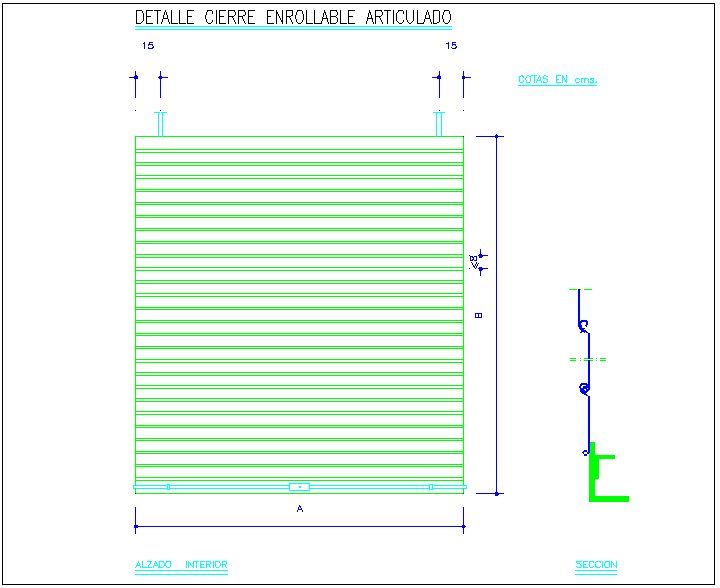Closed articulated view for door
Description
Closed articulated view for door dwg file with interior lift and coats view with closed
door view and necessary dimension detail with sectional view.
File Type:
DWG
File Size:
11 KB
Category::
Dwg Cad Blocks
Sub Category::
Windows And Doors Dwg Blocks
type:
Gold

Uploaded by:
Liam
White
