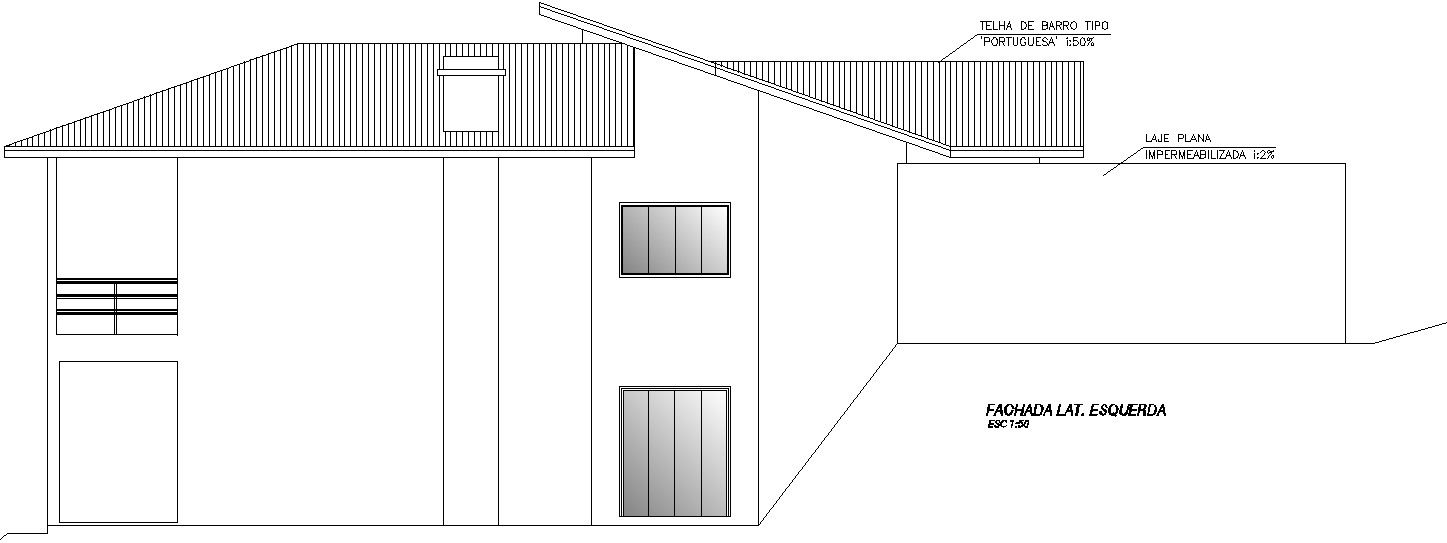Perspective view of house plan
Description
This architectural drawing is Perspective view of house plan. In this drawing there were given window, door, chimney, porch and roof design. Perspective view is a two-dimensional representation of a three-dimensional space, where the apparent size of an object decreases as its distance from the viewer increases. For more details and information download the drawing file.
Uploaded by:
viddhi
chajjed
