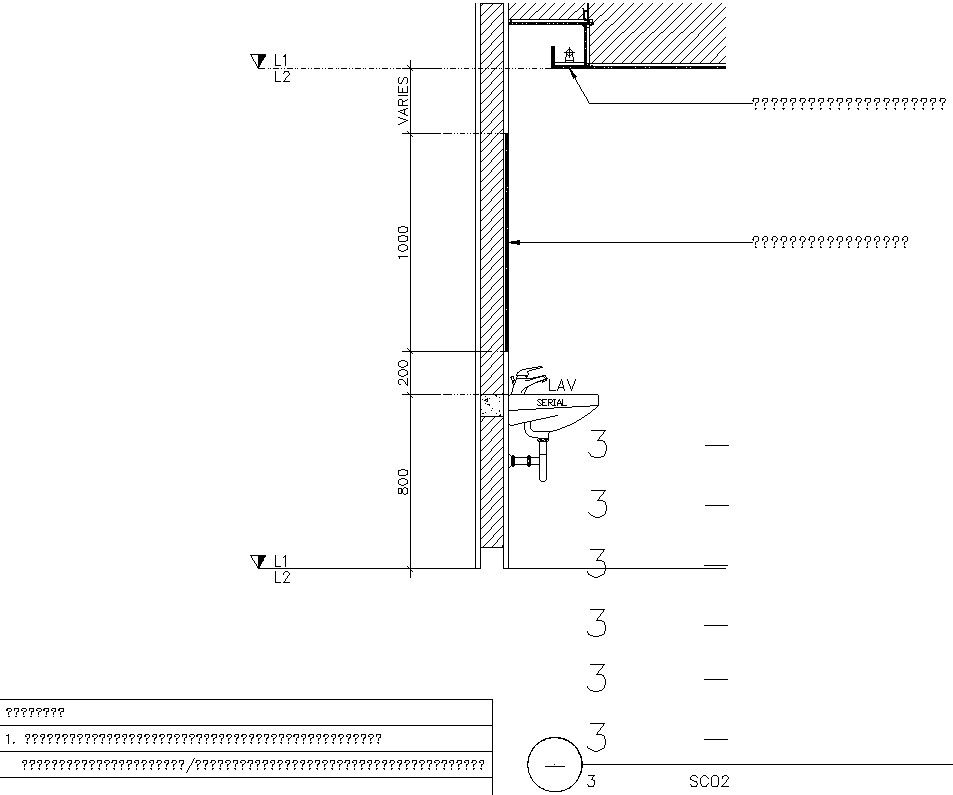Bathroom Sink elevation.
Description
This Architectural Drawing is AutoCAD 2d Drawing of Bathroom Sink elevation. Most new bathroom cabinets are raised to promote a more healthy posture. Kitchen countertops were designed to be at the hip of normal adults to make kitchen prep easy. The only reason bathroom counters were lowered was to make the sink accessible for small children. For more details and information download the Drawing file.

Uploaded by:
Eiz
Luna

