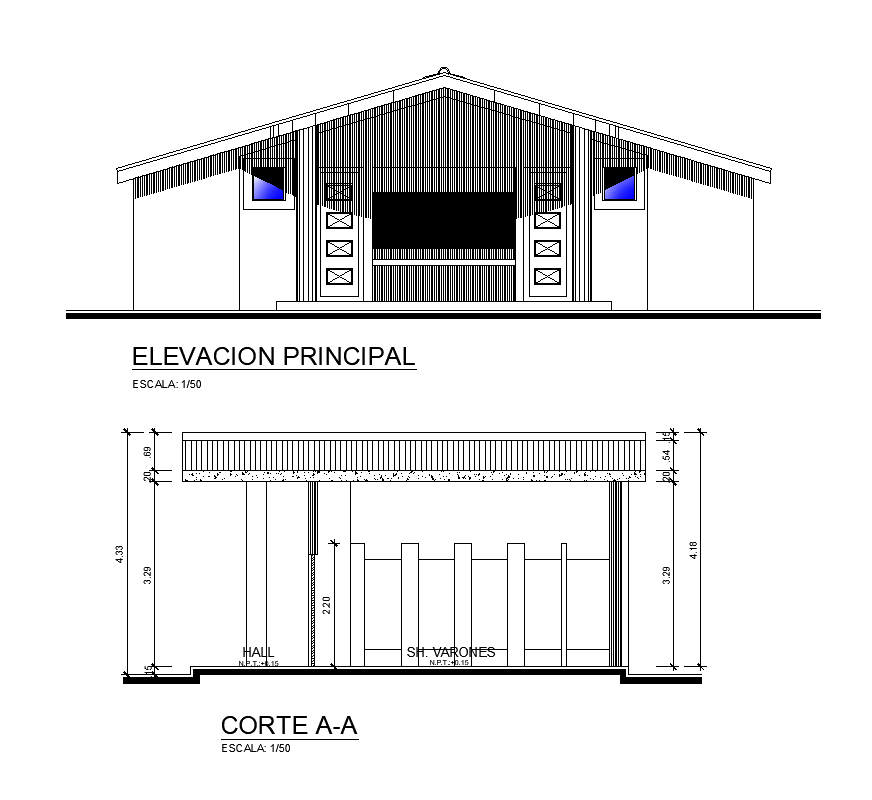Detail sanitary toilet elevation and section 2d view layout file
Description
Detail sanitary toilet elevation and section 2d view layout file, front elevation detail, door and vent detail, wall detail, section A-A detail, scale 1:50 detail, flooring detail, hatching detail, line plan detail, partition wall detail, etc.

Uploaded by:
Eiz
Luna

