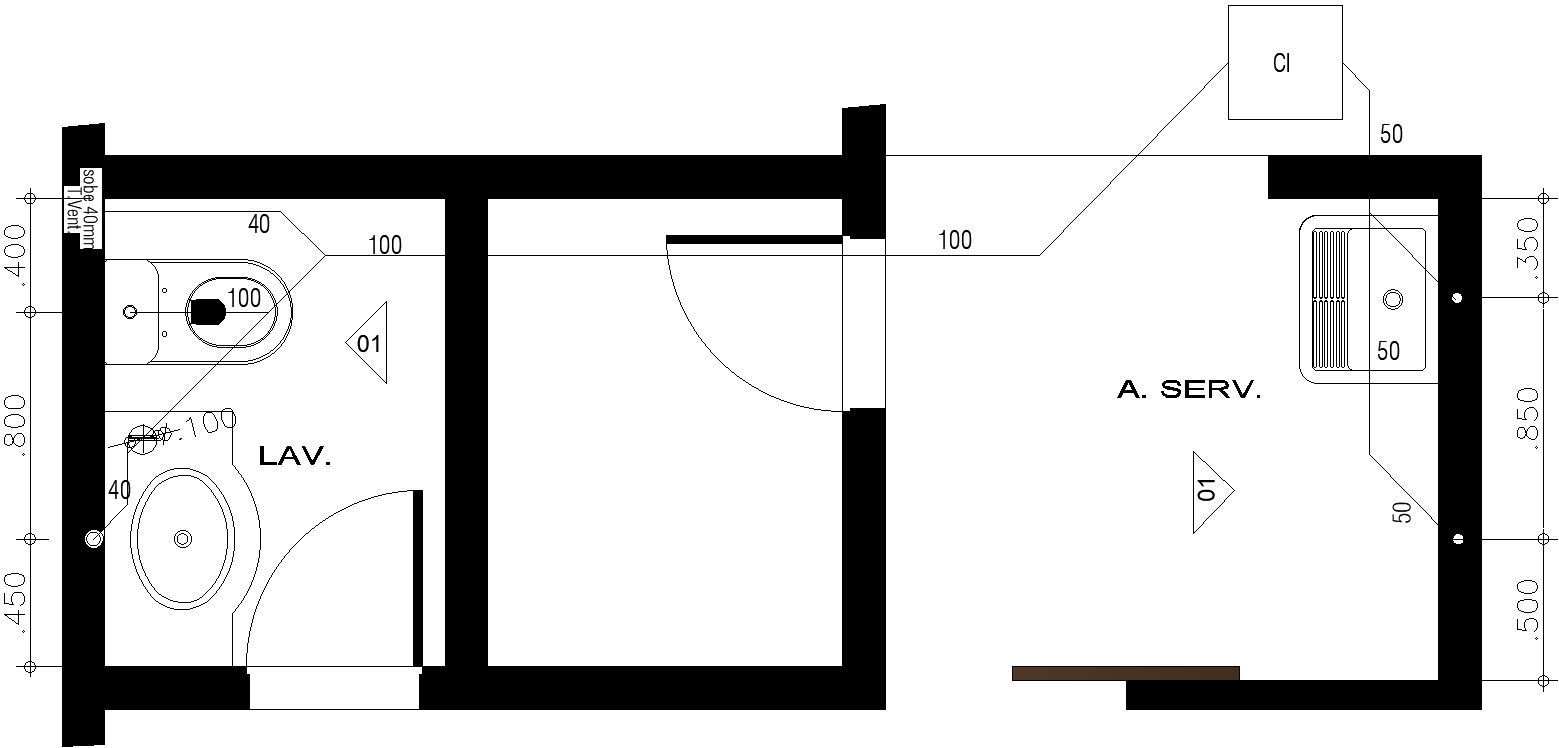Bathroom plan with dimensions.
Description
This Architectural Drawing is AutoCAD 2d drawing of Bathroom plan with dimensions. It is approximately 20 square feet. A medium-sized bathroom incorporates a sink, a commode and a shower area. Its area is around 35-40 square feet. A full-sized bathroom can accommodate a sink, a commode and a bathtub, as well as a shower area.A full bathroom usually features four fixtures, and a half bath only two. A full bathroom has it all: a toilet, sink, shower, and bathtub (either as a separate standing shower and a bathtub, or together as a bath-shower combination). For more details and information download the drawing file.

Uploaded by:
Eiz
Luna
