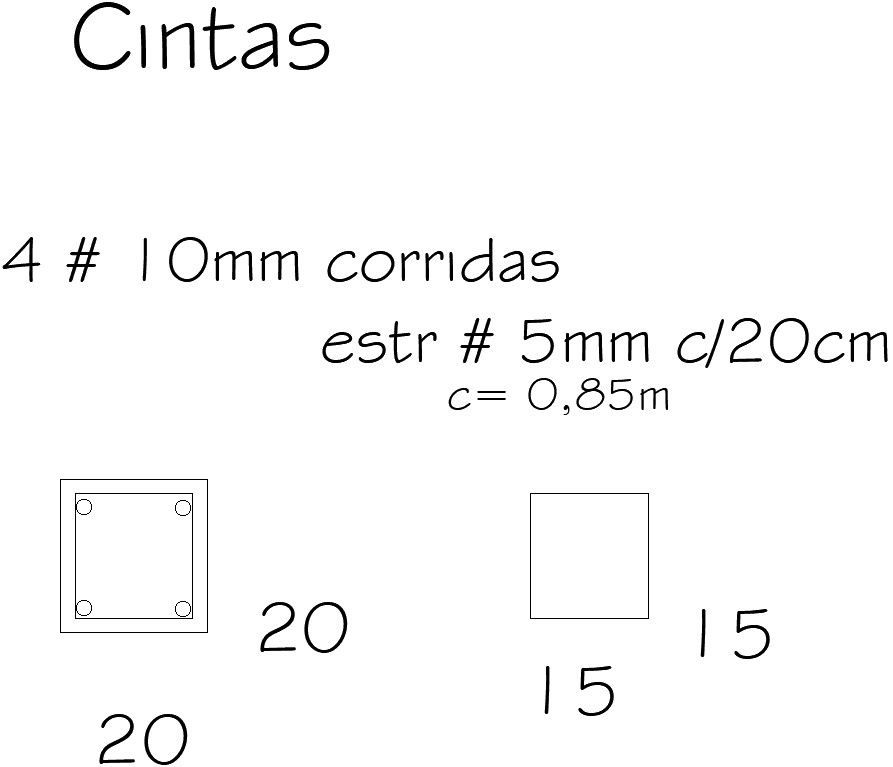Design of Ribbons for reinforcement
Description
This architectural drawing is Design of Ribbons for reinforcement. In this drawing there were given size of columns are 20x20 and 15x15cm. For more details and information download the drawing file.
Uploaded by:
viddhi
chajjed

