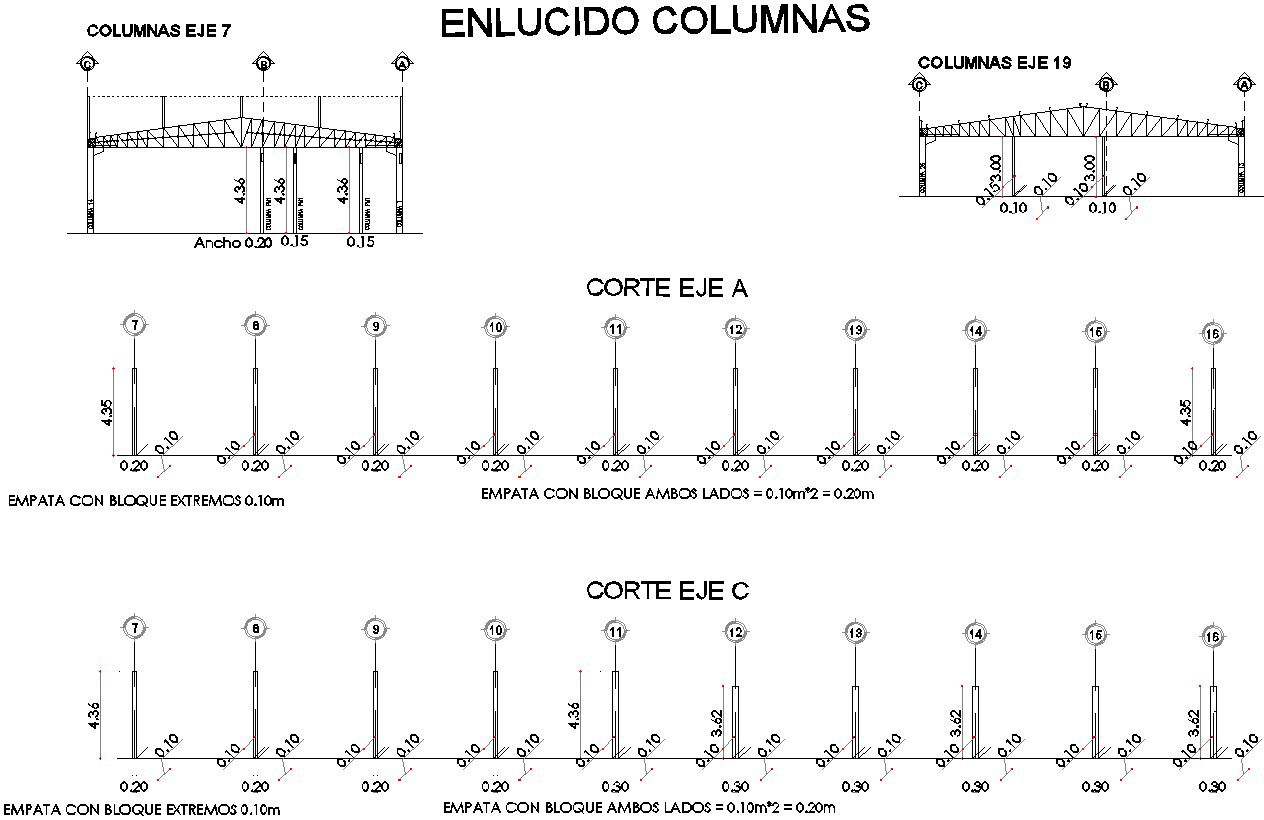Design of plastered columns with detailing
Description
This architectural drawing is Design of plastered columns with detailing. In this drawing there were cross section a and cross section c is given with detailing. For more details and information download the drawing file.
Uploaded by:
viddhi
chajjed

