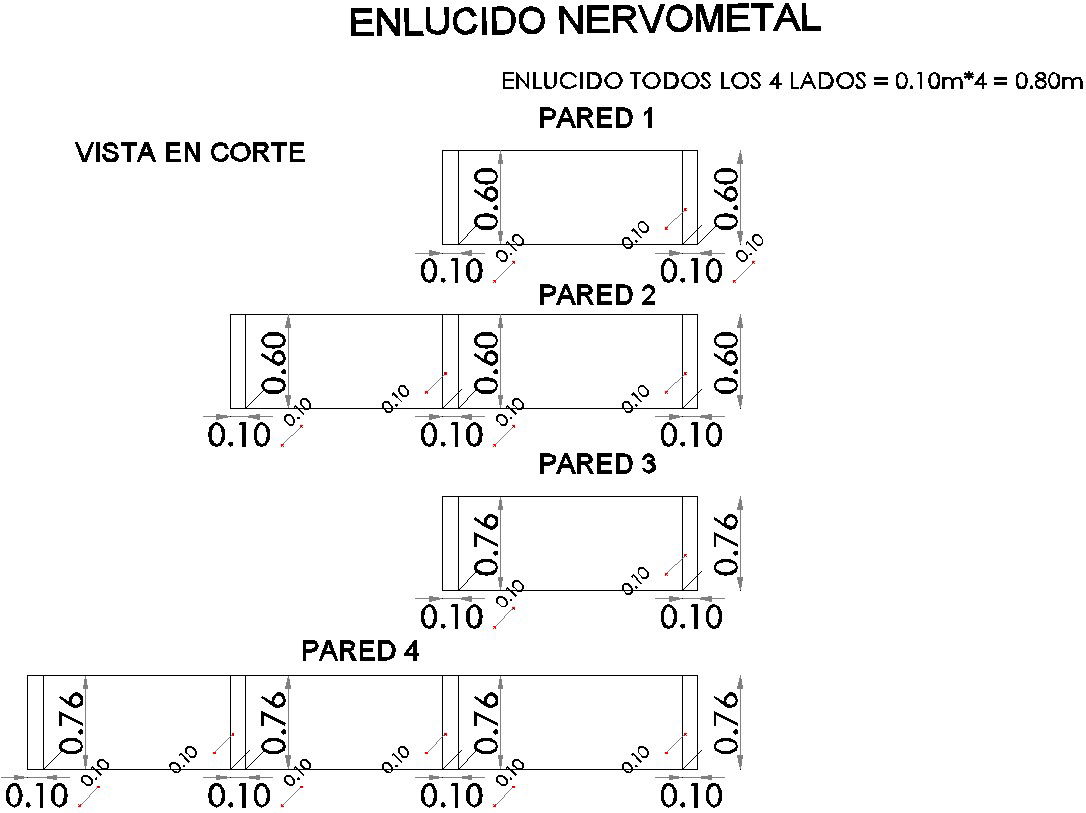Design of nerve metal plaster with detailing
Description
This architectural drawing is Design of nerve metal plaster with detailing. In this drawing there were four wall detailing are given with different dimensions. For more details and information download the drawing file.
Uploaded by:
viddhi
chajjed
