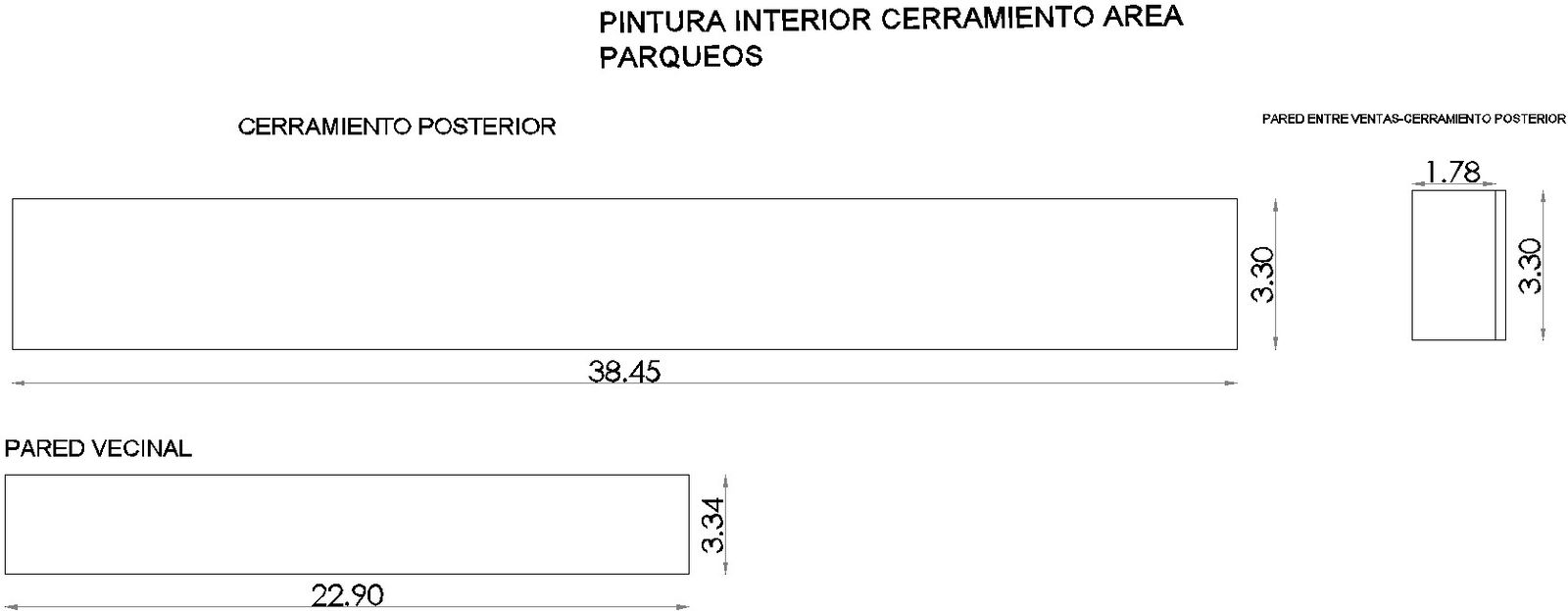parking lots sectional details AutoCAD file , cad drawing , dwg format
Description
parking lots sectional details including parking lots should be rectangular with parking on both sides of access aisles. For two-way traffic flow, parking spaces perpendicular (90 degrees) to the aisles provide the most efficient design. The efficiency decreases as the parking angle decreases.for more details download AutoCAD file , cad drawing , dwg format
Uploaded by:
zalak
prajapati

