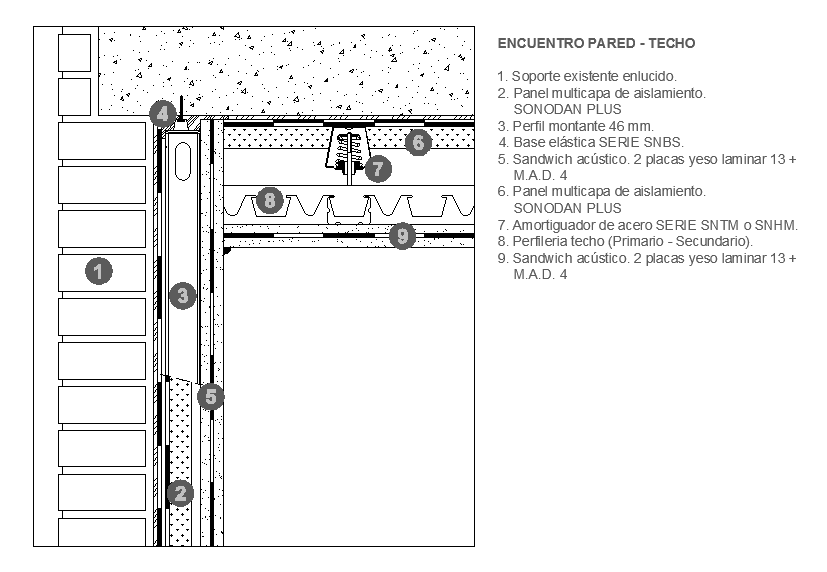Acoustic insulation details
Description
Here is an autocad dwg file for details of the acoustic insulations. these are the electrical details of a living area or any other. the details are given relating the acoustic fittings in the plan layout.
Uploaded by:
viddhi
chajjed

