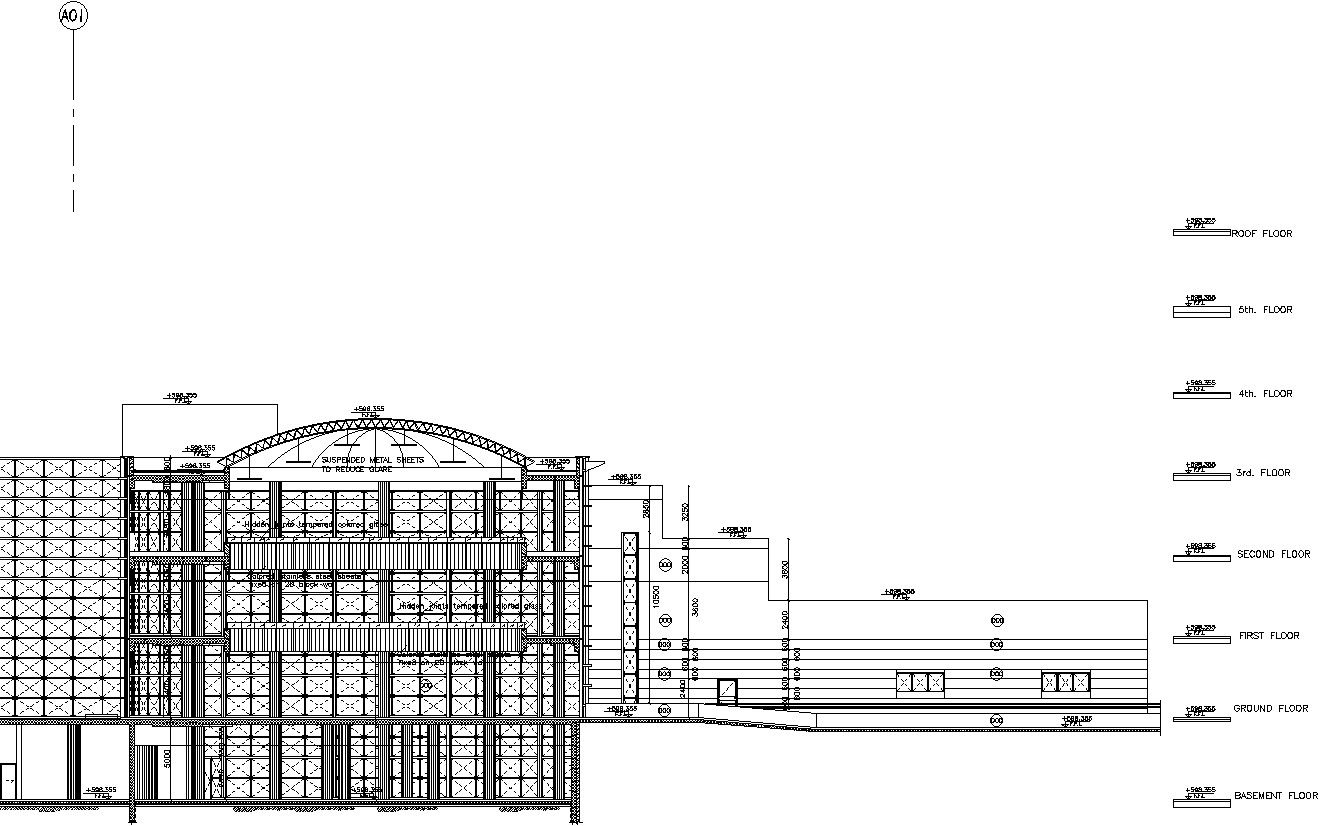Commercial building detail AutoCAD drawing
Description
This architectural drawing is Commercial building detail AutoCAD drawing. In this drawing there were used suspended metal sheets in roof for reducing glare. This is G+5 storey building. For more details and information download the drawing file.
Uploaded by:
viddhi
chajjed

