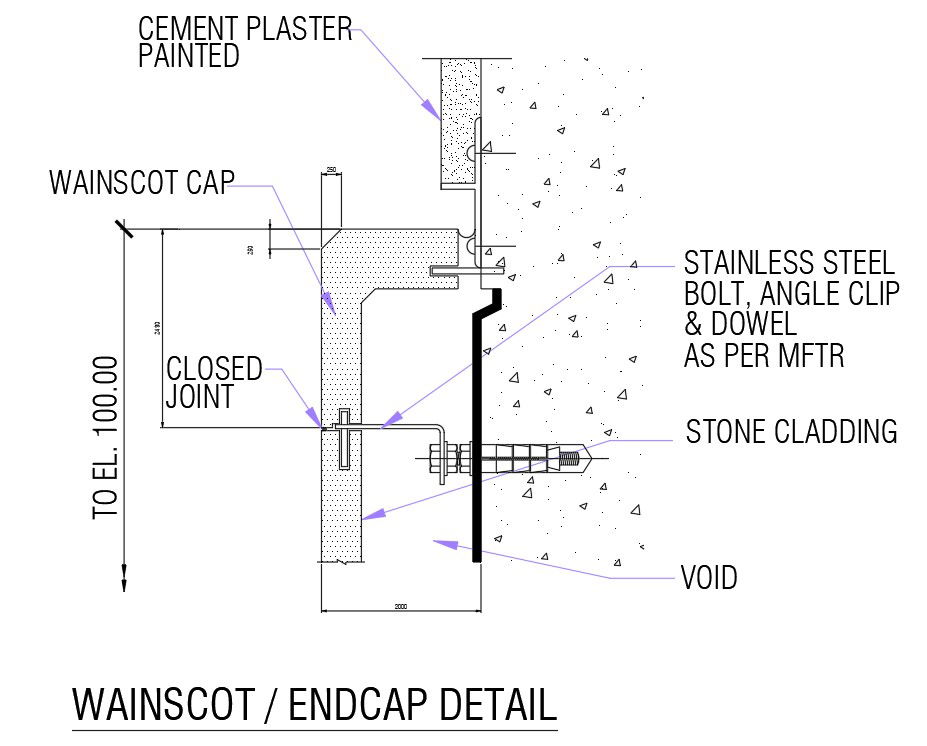Wainscot detail in AutoCAD 2D drawing, dwg file, CAD file
Description
This architectural drawing is Wainscot detail in AutoCAD 2D drawing, dwg file, CAD file. The five components that make up wainscoting often give it its appearance. Wainscotings may have additional components depending on the complexity of the style, but they all have a Top Cap, Upper Rail, Stiles, Bottom Cap, Lower Rail, and Shoe. For more details and Information download the drawing file. Thank you for visiting our website cadbull.com.
Uploaded by:
viddhi
chajjed
