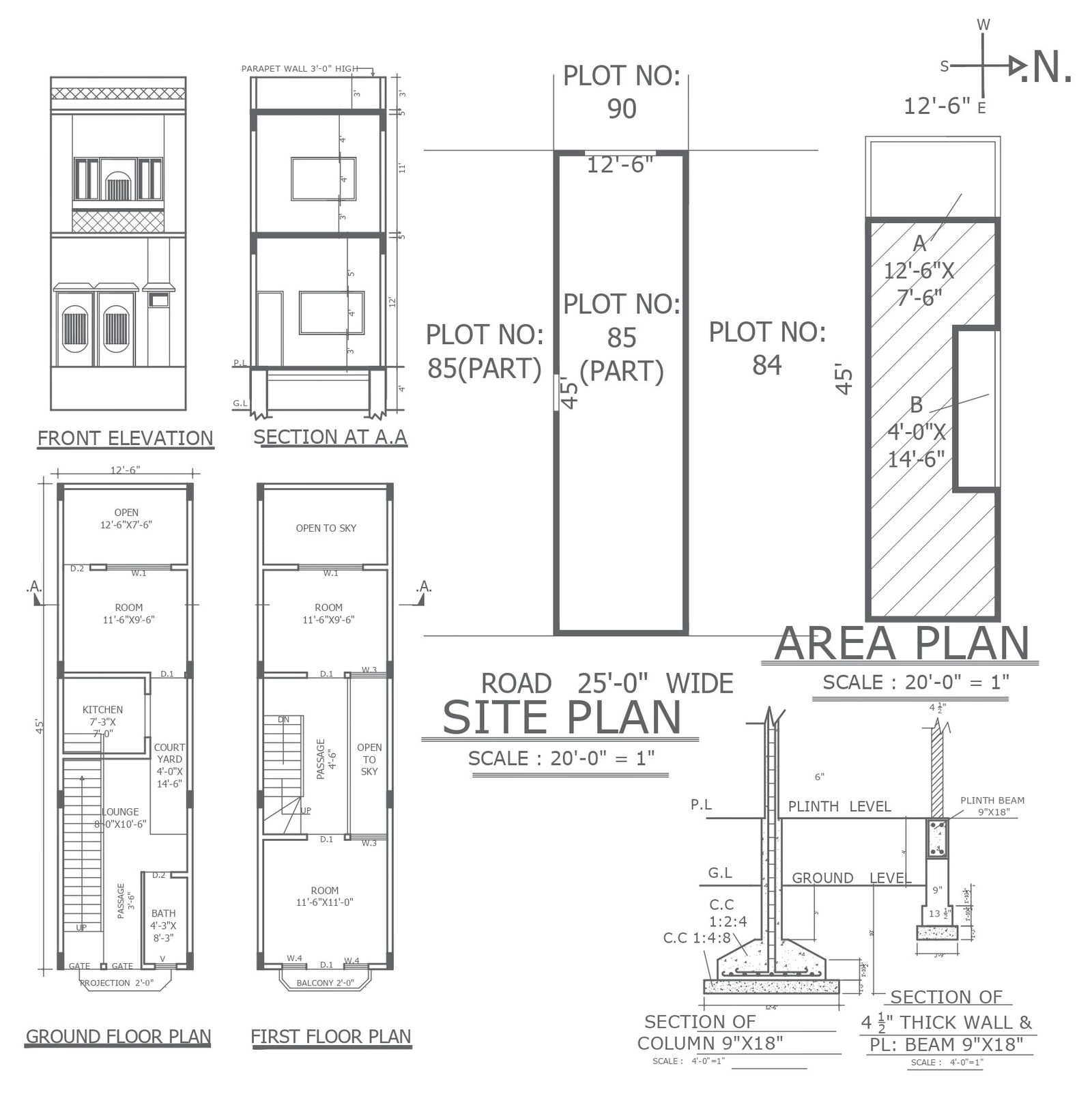Part plot detail with plan elevation and section detail dwg autocad drawing.
Description
This AutoCAD DWG drawing provides a comprehensive depiction of the part plot, offering detailed plans, elevations, and section views. Architects and planners can utilize this drawing to gain insights into the layout and design of the part plot, facilitating efficient planning and development processes. The drawing includes both ground floor and first-floor details, allowing for a thorough understanding of the spatial arrangement and structural elements. With its focus on providing a holistic view of the part plot, this drawing aids in decision-making and communication among stakeholders involved in the project. Available as a DWG file, it ensures compatibility with various CAD software platforms, enabling easy integration and manipulation as needed. Whether for design refinement, regulatory compliance, or construction execution, this drawing serves as a valuable resource for any development project requiring detailed documentation of the part plot.

Uploaded by:
Liam
White

