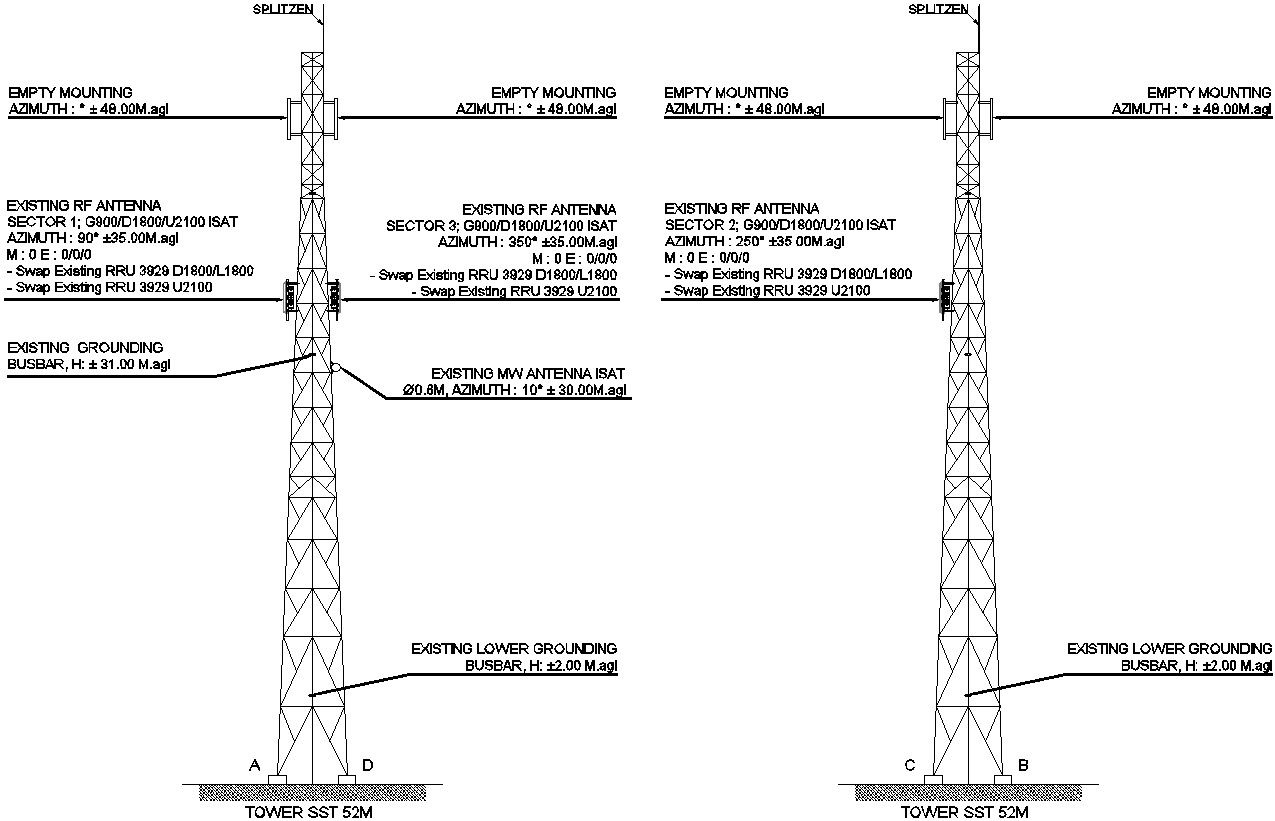Tower SST 52M with detail AutoCAD drawing
Description
This architectural drawing is Tower SST 52M with detail AutoCAD drawing. In this drawing there were existing lower grounding, existing antenna detail etc. are available with detailing. For more details and information download the drawing file.
Uploaded by:
viddhi
chajjed
