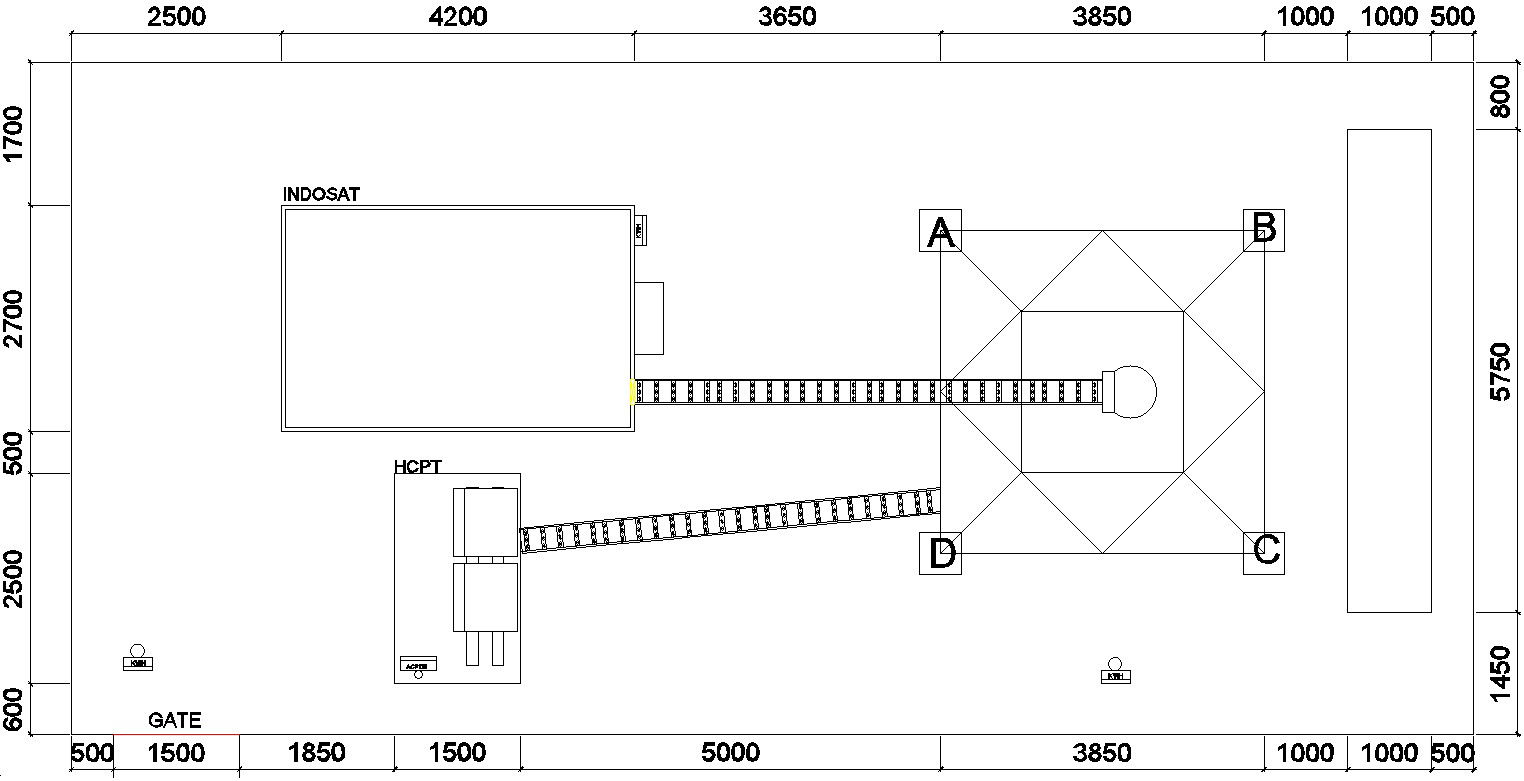Base of tower with detail AutoCAD drawing
Description
This architectural drawing is Base of tower with detail AutoCAD drawing. In this drawing there were gate, indoor cabinet, tower legs, staircase etc. are given with details. For more details and information download the drawing file.
Uploaded by:
viddhi
chajjed

