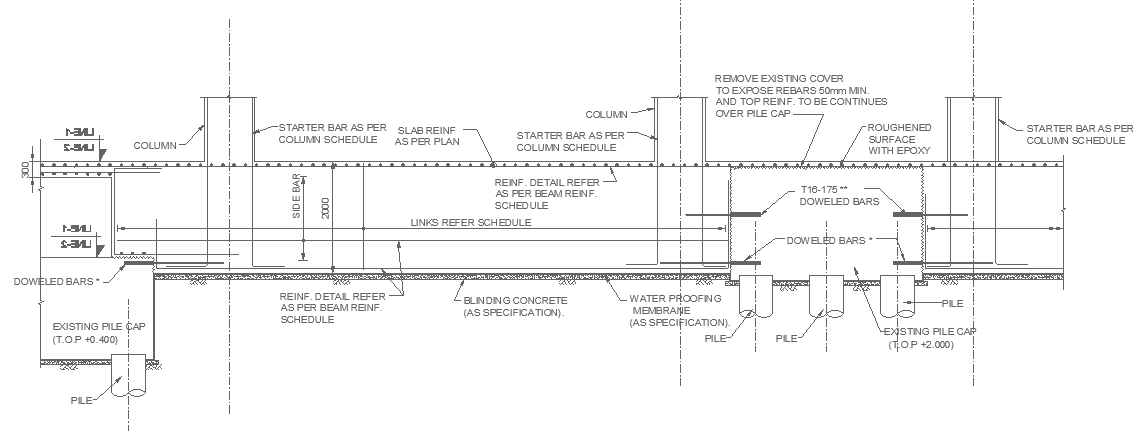beam details with waterproofing ceiling details and column schedule dwg autocad drawing .
Description
Discover a comprehensive AutoCAD DWG drawing featuring beam details, waterproofing ceiling details, and a column schedule. This drawing provides insights into the column layout, architectural plan, and civil plan, showcasing precise beam details essential for structural integrity. Additionally, it includes specifications for waterproof ceilings and steel ceilings, ensuring protection against water damage and enhancing structural durability. Accessible as a 2D AutoCAD drawing in DWG format, this file serves as a valuable resource for architects, engineers, and contractors involved in construction projects, facilitating seamless coordination and implementation of critical structural and waterproofing elements.

Uploaded by:
Liam
White

