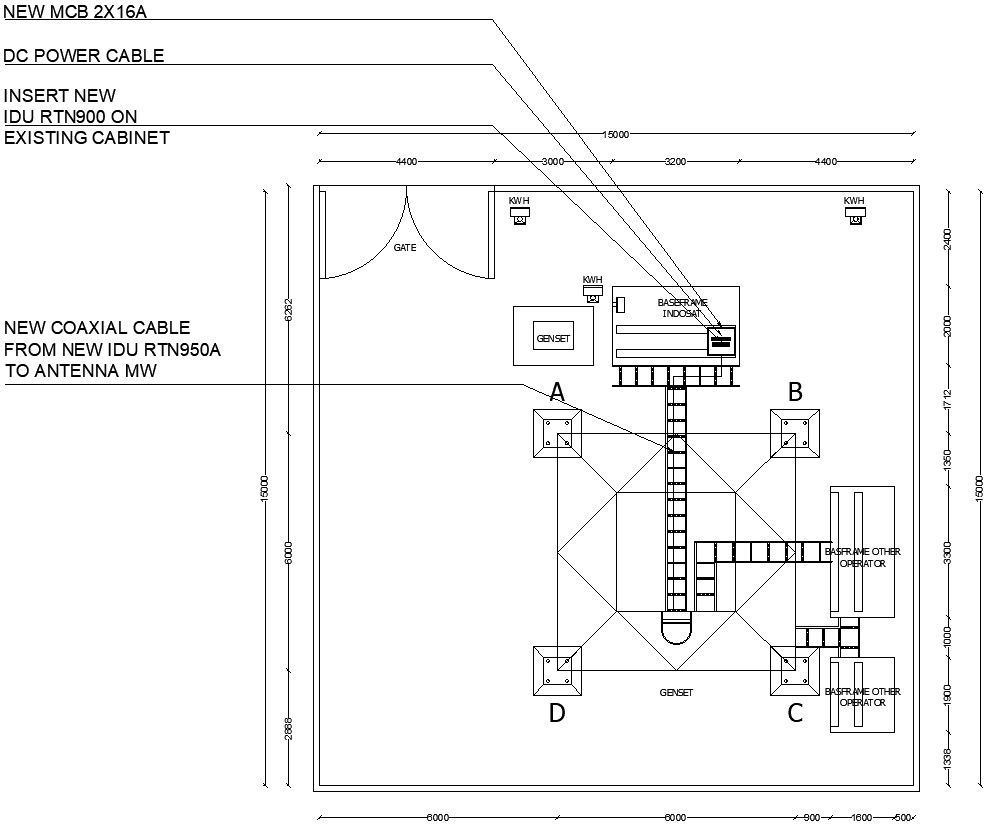Tower base with detail AutoCAD drawing
Description
This architectural drawing is Tower base with detail AutoCAD drawing. In this drawing there were operator room, gate, control room, size of plot etc. are given with details and drawing. For more details and information download the drawing file.
Uploaded by:
viddhi
chajjed
