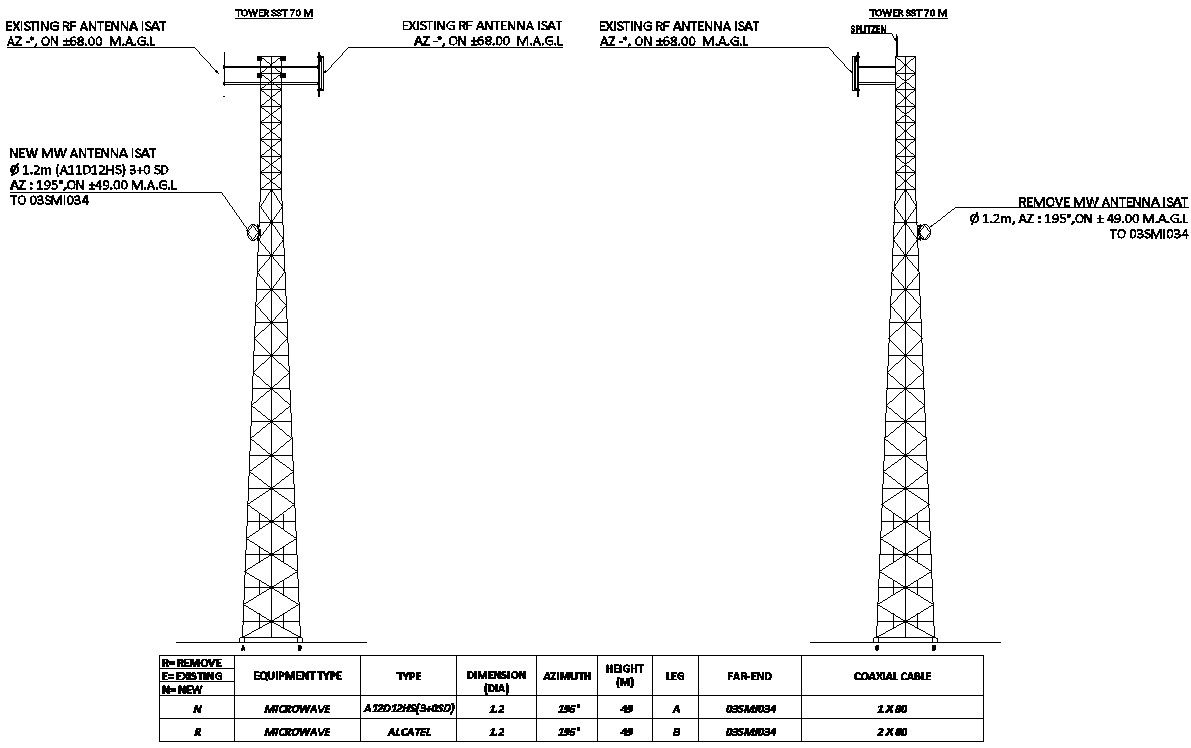Tower design with Detail AutoCAD drawing
Description
This architectural drawing is Tower design with Detail AutoCAD drawing. In this drawing there were given details like equipment type, dimensions, height, leg, far-end, coaxial cable etc. For more details and information download the drawing file.
Uploaded by:
viddhi
chajjed
