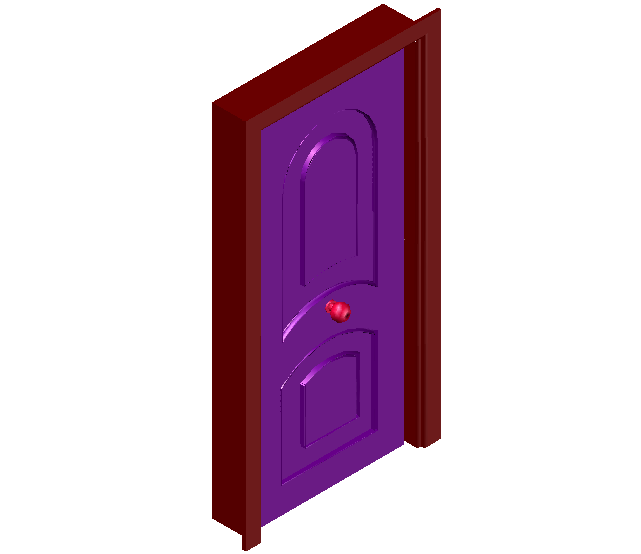3D view of door design with wooden frame
Description
3D view of door design with wooden frame dwg file with view of door,wooden frame view and lock view with circular shaped design of door.
File Type:
DWG
File Size:
97 KB
Category::
Dwg Cad Blocks
Sub Category::
Windows And Doors Dwg Blocks
type:
Gold

Uploaded by:
Liam
White
