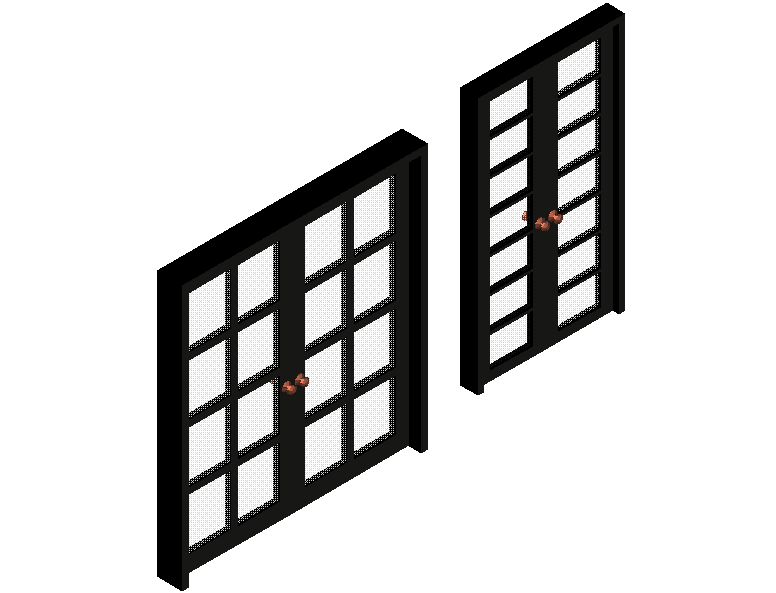3D of double door design view
Description
3D of double door design view dwg file with view of double door and view of door
and glass view with handle and wooden frame in 3D of double door design view.
File Type:
DWG
File Size:
100 KB
Category::
Dwg Cad Blocks
Sub Category::
Windows And Doors Dwg Blocks
type:
Gold

Uploaded by:
Liam
White
