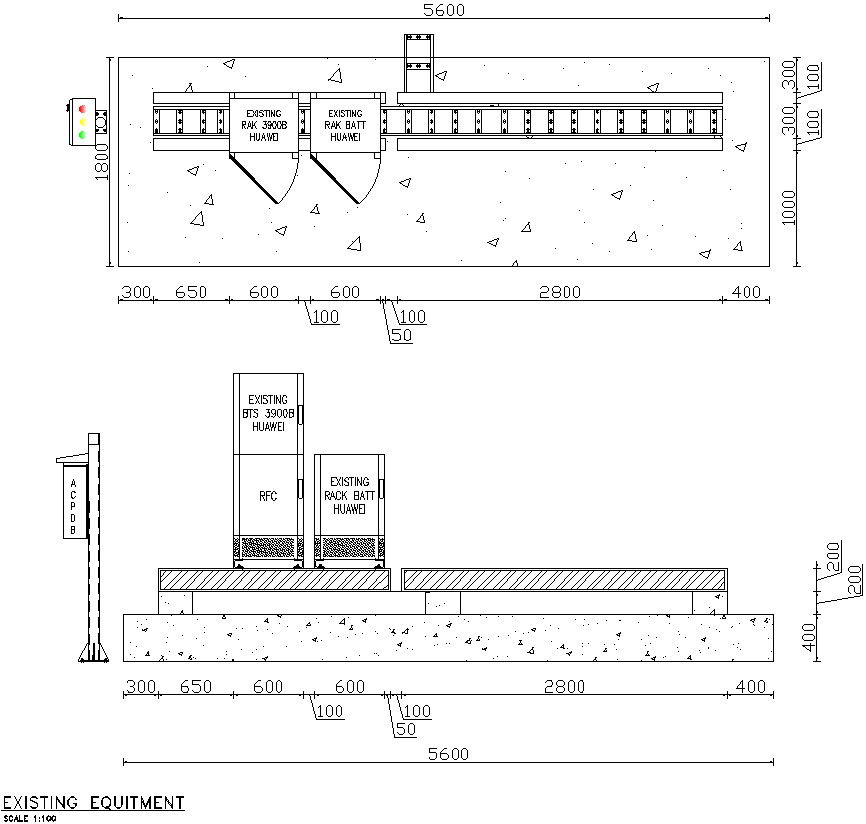Existing equipment design with detail AutoCAD drawing, CAD file, dwg file
Description
This architectural drawing is Existing equipment design with detail AutoCAD drawing, CAD file, dwg file. In this drawing there were size of the structure is 5600x1800mm given. For more details and information download the drawing file.
Uploaded by:
viddhi
chajjed
