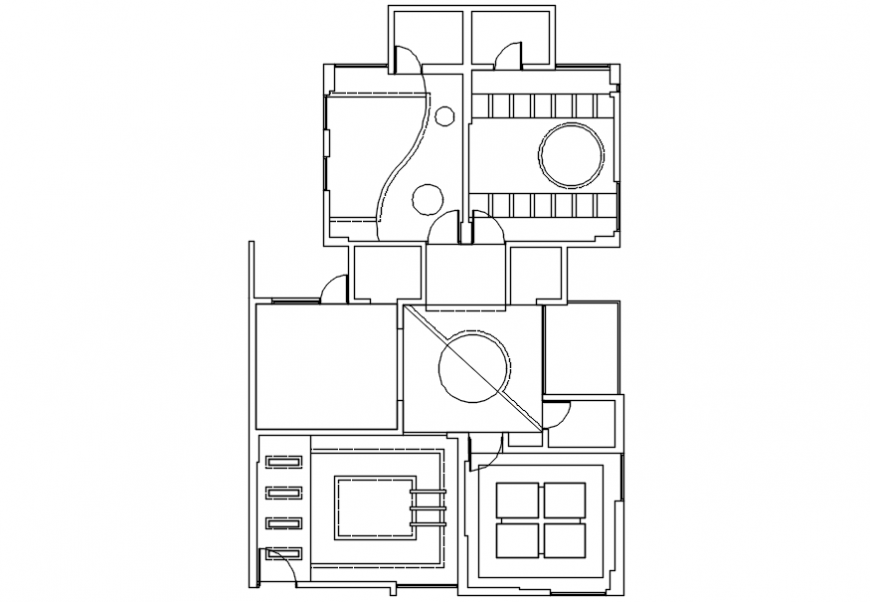Drawings details of house ceiling design autocad file
Description
Drawings details of house ceiling design autocad file that shows ceiling layout drawings details of house with wall flooring details door window blocks and other details.
Uploaded by:
Eiz
Luna

