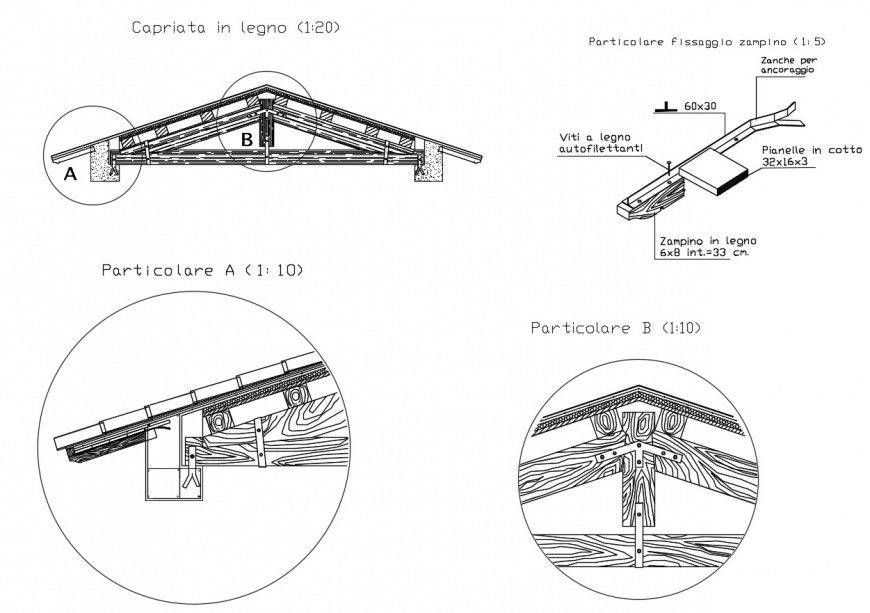Drawing of wooden roof truss details AutoCAD file
Description
Drawing of wooden roof truss details AutoCAD file which includes details of the wooden truss, Self-tapping wood screws, Wooden paw, Terracotta tiles, Anchors for anchoring, support, concrete, wooden, fittings etc details.
Uploaded by:
Eiz
Luna

