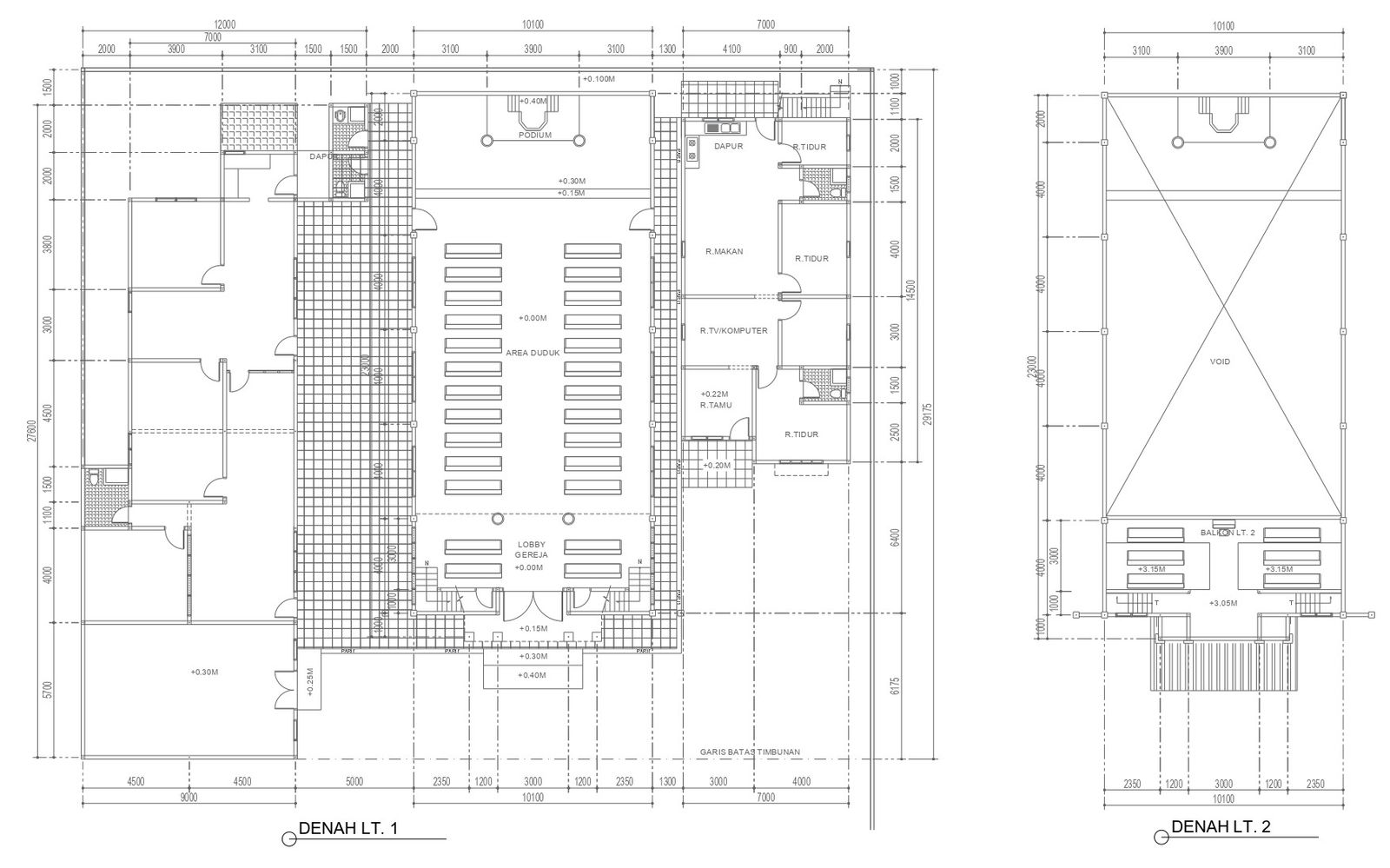Church furniture layout and space design in detail dwg autocad drawing .
Description
This DWG AutoCAD drawing provides a detailed layout and design for church furniture, offering a comprehensive solution for architects and designers involved in church projects. The drawing showcases meticulous planning and space allocation, ensuring optimal utilization of the church's interior space. With a focus on functionality and aesthetics, the furniture layout is thoughtfully arranged to enhance the worship experience and accommodate the needs of congregants. Additionally, the drawing incorporates elements of site analysis and space planning, aligning the furniture layout with the overall design scheme of the church building. Whether it's arranging pews, altar furniture, or seating areas, this drawing offers valuable insights into creating a welcoming and functional environment for churchgoers. Available in DWG format, it allows for easy integration into CAD software, facilitating seamless collaboration and customization for church design projects.

Uploaded by:
Liam
White
