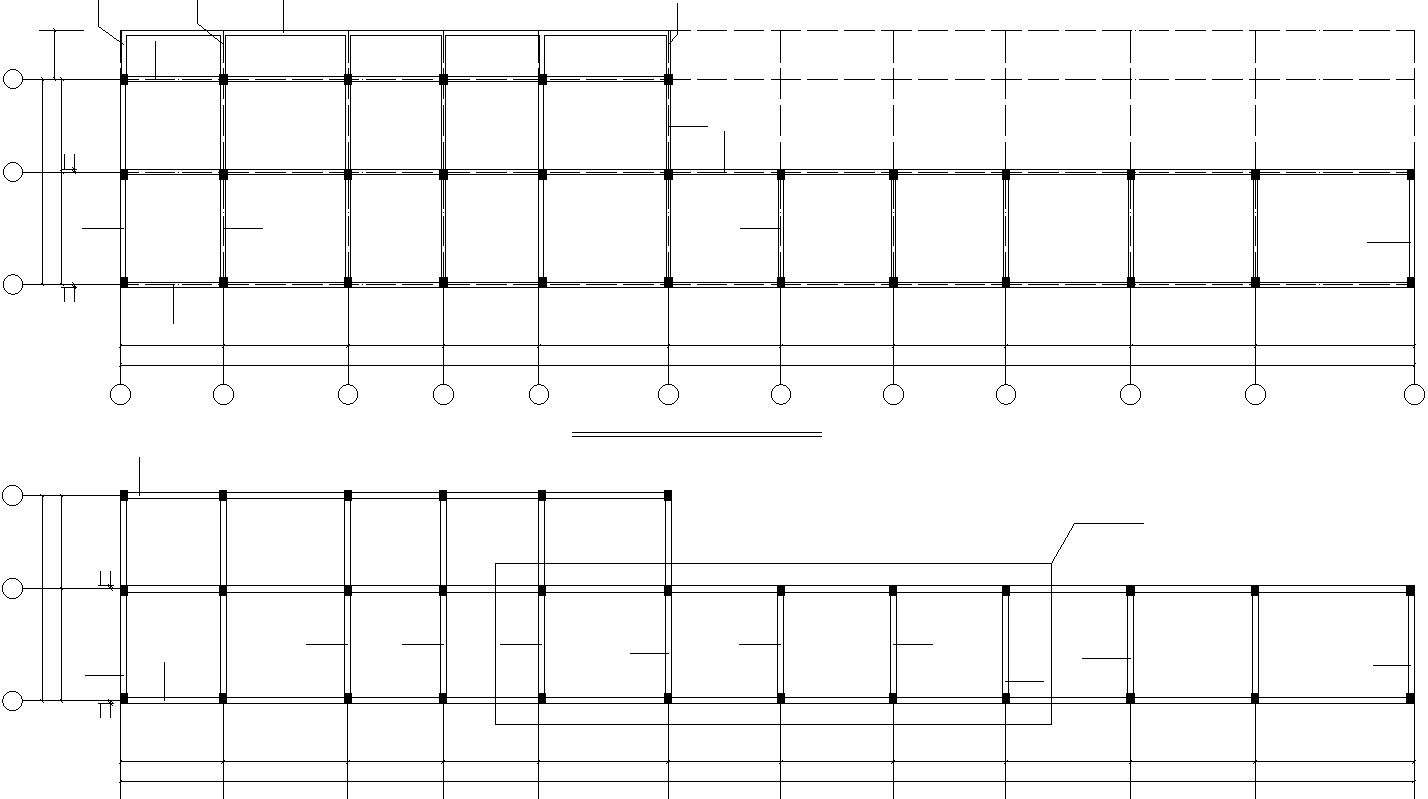Column detail plan in AutoCAD 2D, CAD file, dwg file
Description
This architectural drawing is Column detail plan in AutoCAD 2D, CAD file, dwg file. Always plan a column layout on a grid. Maintain equal distance between the centers of two columns. Columns should be preferred to be positioned at the corners of the building and at the intersection of beams. For more details and information download the drawing plan.
Uploaded by:
viddhi
chajjed
