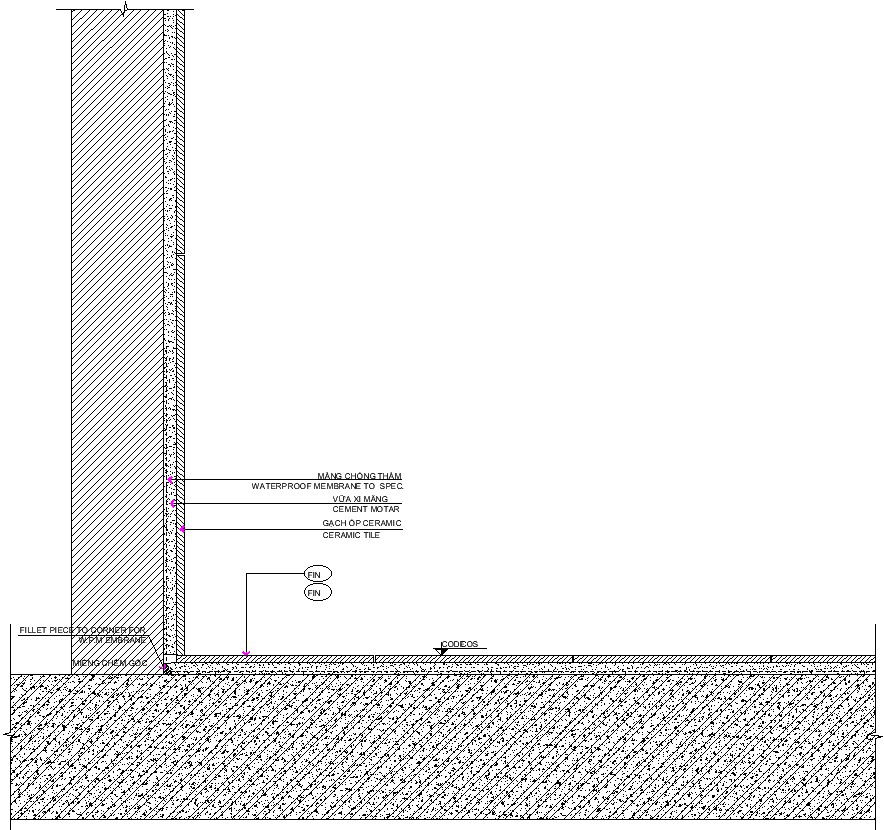Skirting wall and flooring details in AutoCAD, Dwg file.
Description
This Architectural Drawing is AutoCAD 2d drawing of Skirting wall and flooring details in AutoCAD, Dwg file. Skirting is basically a board that runs along the border between the interior wall and the floor. It covers the improper edges, avoids scratches from furniture and gives a room a good finish. Skirting is a strip (generally wooden), covering the lowest part of an interior wall. Its purpose is to cover the joint between the wall surface and the floor. It covers the uneven edge as flooring meets the wall; skirting protects the wall from kicks, abrasion and furniture; and can serve as a decorative moulding. For more details and information download the drawing file.

Uploaded by:
Eiz
Luna
