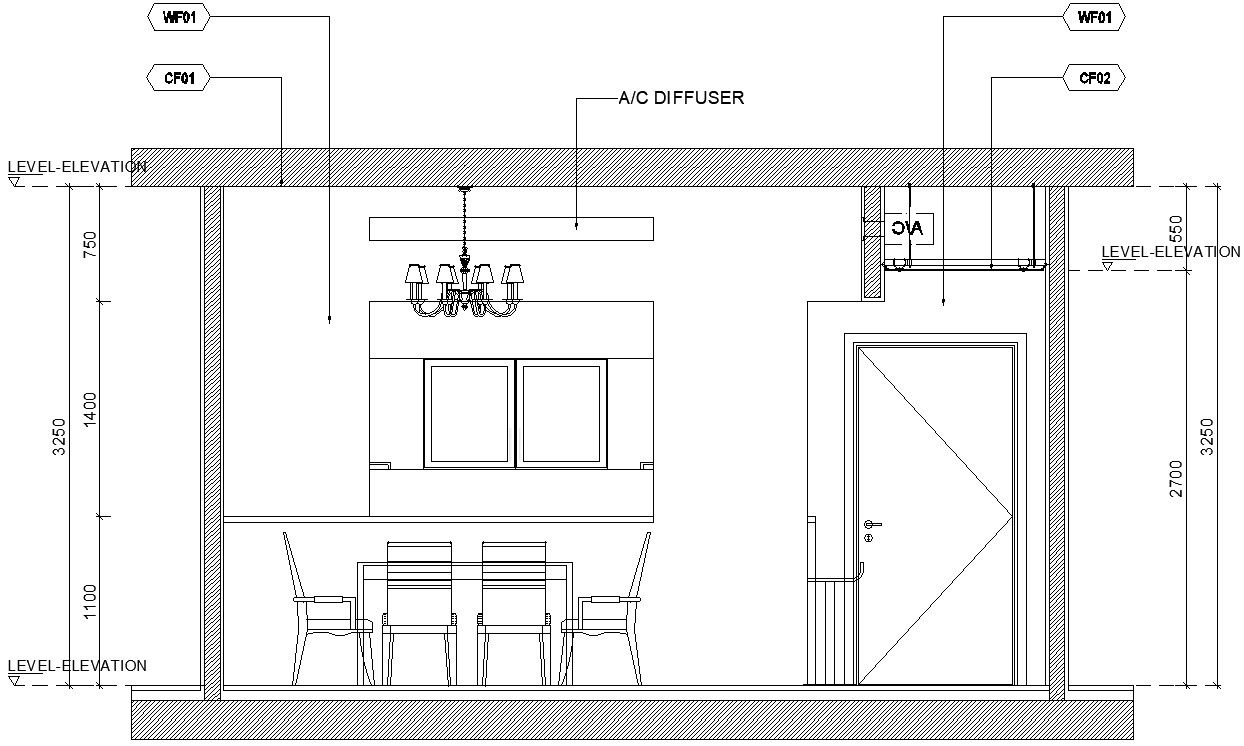Dinning Area elevation details in AutoCAD, dwg file.
Description
This Architectural Drawing is AutoCAD 2d drawing of Dinning Area elevation details in AutoCAD, dwg file. The standard size dining room in the U.S. is 14 by 16 feet or just over 200 square feet. Dining rooms on the bigger end can be 14 by 18 feet to accommodate a formal-size table and china cabinet or buffet. A well-designed dining room should encourage conversation among guests, which means the space shouldn't be too noisy or in sight of many distractions. Particularly in an open-concept home, it can be challenging to ensure a private and intimate setting without sacrificing style. For more details and information download the drawing file.

Uploaded by:
Eiz
Luna
