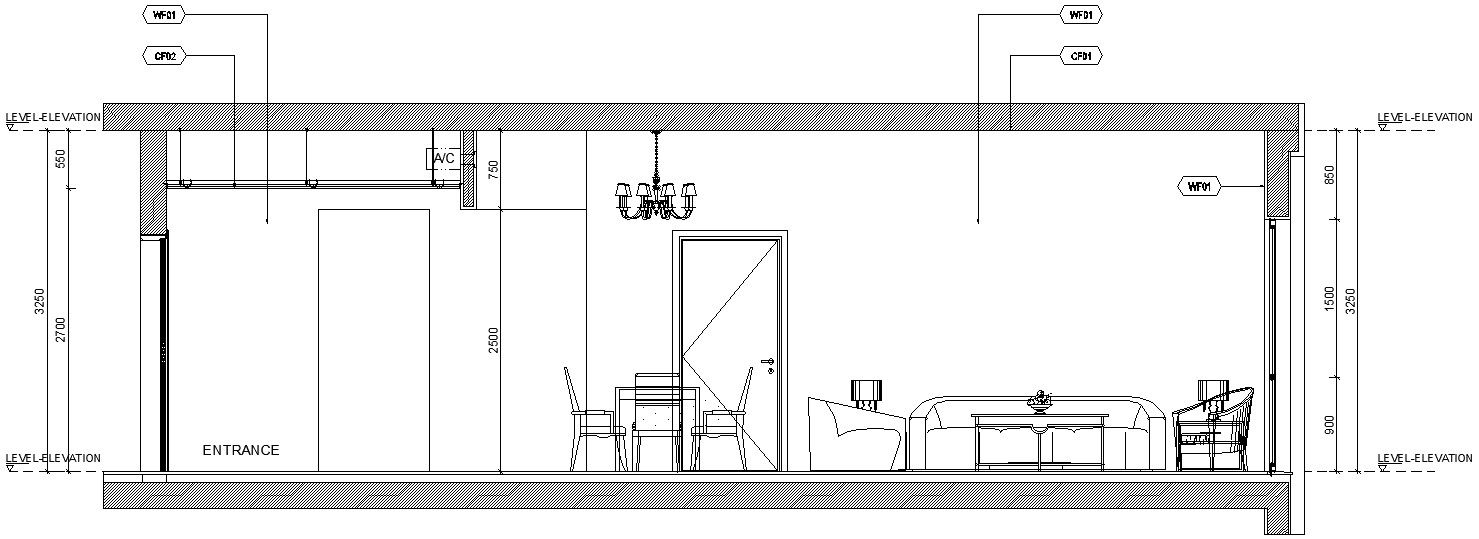Elevation showing entrance, dinning and living room in AutoCAD, dwg files.
Description
This Architectural Drawing is AutoCAD 2d drawing of Elevation showing entrance, dinning and living room in AutoCAD, dwg files. A dining table in the living room can double as a work-from-home desk. Choose a smaller round table or square table to save on space and act as a display table for items when not in used to dine. Place a dining table behind the couch to serve as a console table when not eating. For more details and information download the drawing file.

Uploaded by:
Eiz
Luna
