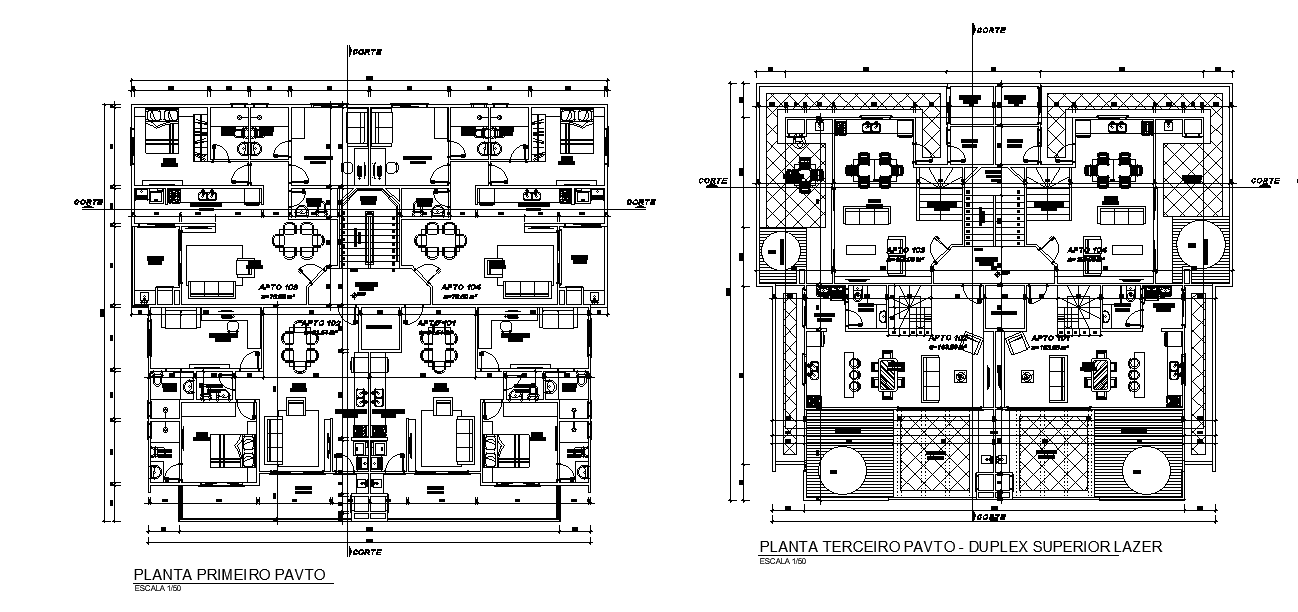Apartment Plan With Home Office layout Plan CAD Drawing DWG File
Description
the apartment building ground floor and first floor layout plan CAD drawing that shows bedrooms, kitchen, dining area, living area, and home office design. the additional detail such as all dimension and texting for easy to understand this plan. Thank you for downloading the AutoCAD file and other CAD program from our website.
Uploaded by:

