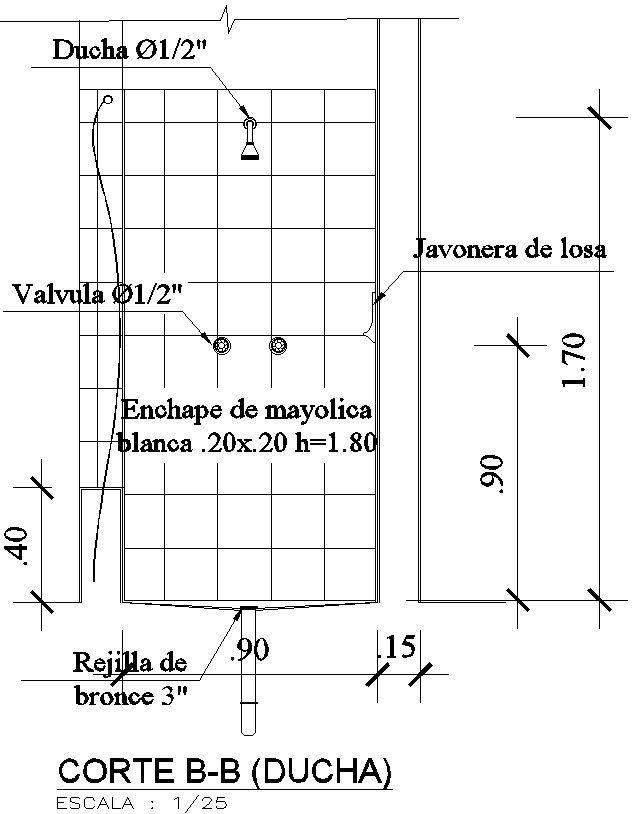Detail drawing of shower in AutoCAD 2D, dwg file, CAD file
Description
This architectural drawing is Detail drawing of shower in AutoCAD 2D, dwg file, CAD file. The simplest showers have a swiveling nozzle aiming down on the user, while more complex showers have a showerhead connected to a hose that has a mounting bracket. A shower can be installed in a small shower stall or bathtub with a plastic shower curtain or door. For more details and information download the drawing file.
Uploaded by:
viddhi
chajjed
