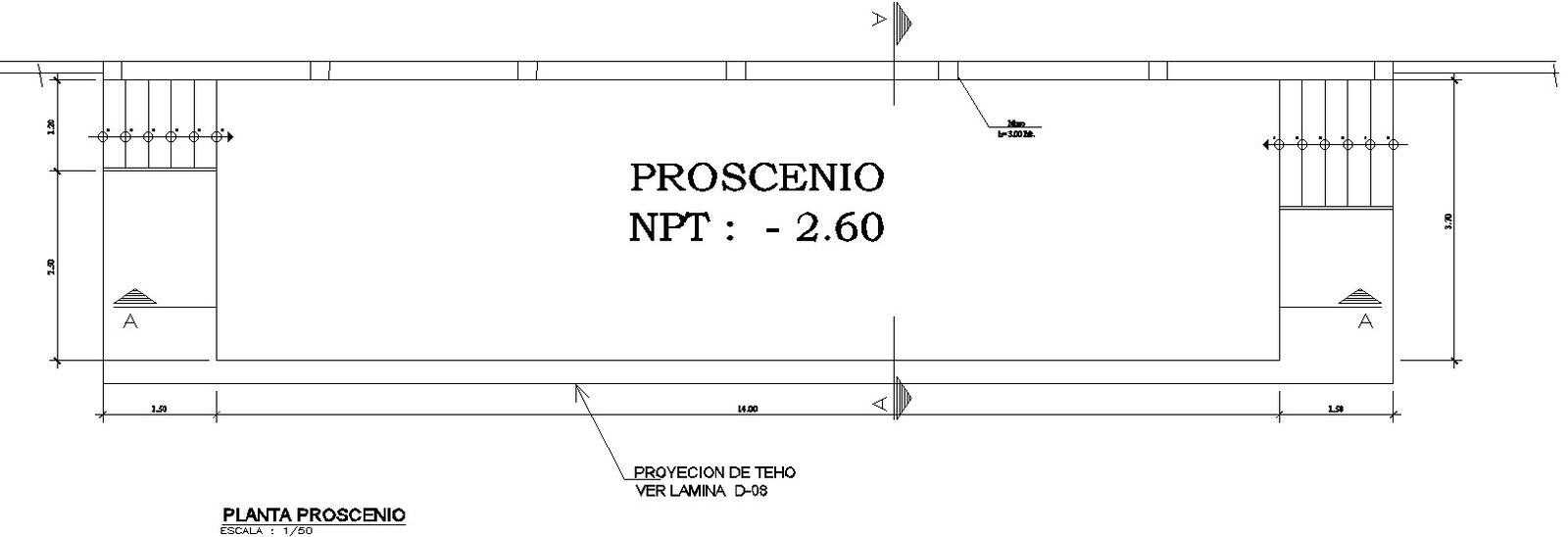Proscenio plan design with detail AutoCAD drawing, DWG file, CAD file
Description
This architectural drawing is Proscenio plan design with detail AutoCAD drawing, DWG file, CAD file. The scenery and actors are enclosed in a "window" by a proscenium arch. The artists only need to concentrate on one direction rather than rotating around the stage to provide a good perspective from all sides, which has the benefit of giving everyone in the audience a good view. For more details and information download the drawing file.
Uploaded by:
viddhi
chajjed

