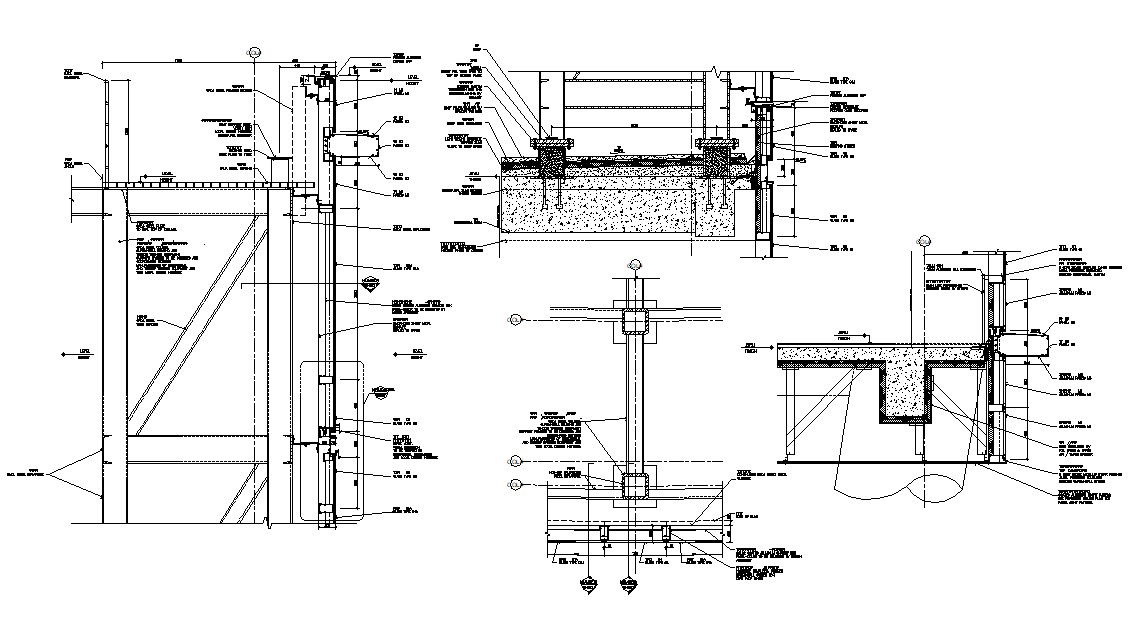Curtain Glass Wall Section DWG File
Description
extend membrane roofing over-blocking, galvanized sheet metal closure sealed to frame, roofing system, steel column. curtainwall bracing and window washing equipment support framing to be designed.
Uploaded by:
