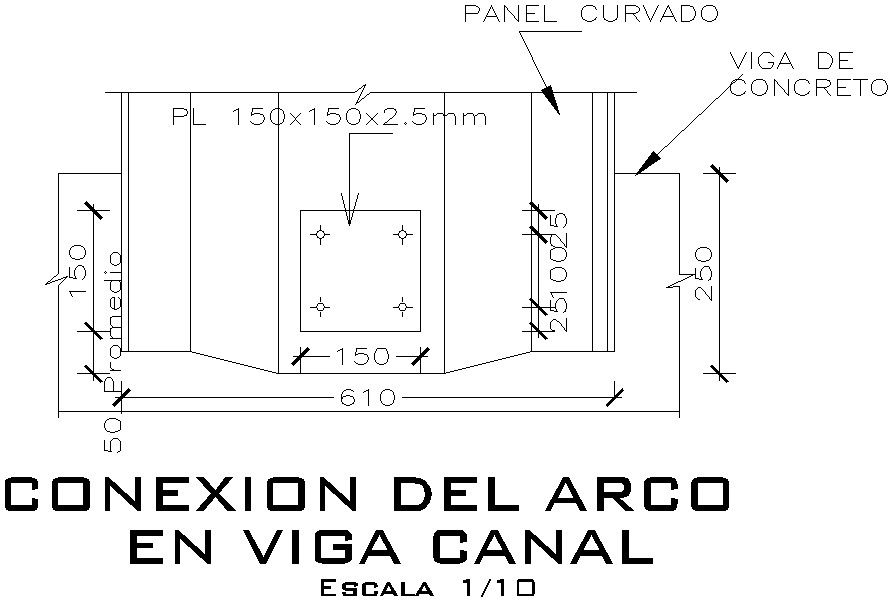ARCH CONNECTION IN CHANNEL BEAM in detail AutoCAD drawing, dwg file, CAD file
Description
This architectural drawing is ARCH CONNECTION IN CHANNEL BEAM in detail AutoCAD drawing, dwg file, CAD file. An arch is a top-curving aperture in a structure that is used in architecture to distribute weight. Because they can sustain a relatively huge mass placed on top of them, arches are utilized in structural engineering, a field of civil engineering that deals with large buildings and other comparable structures. For more details and information download the drawing file.
Uploaded by:
viddhi
chajjed
