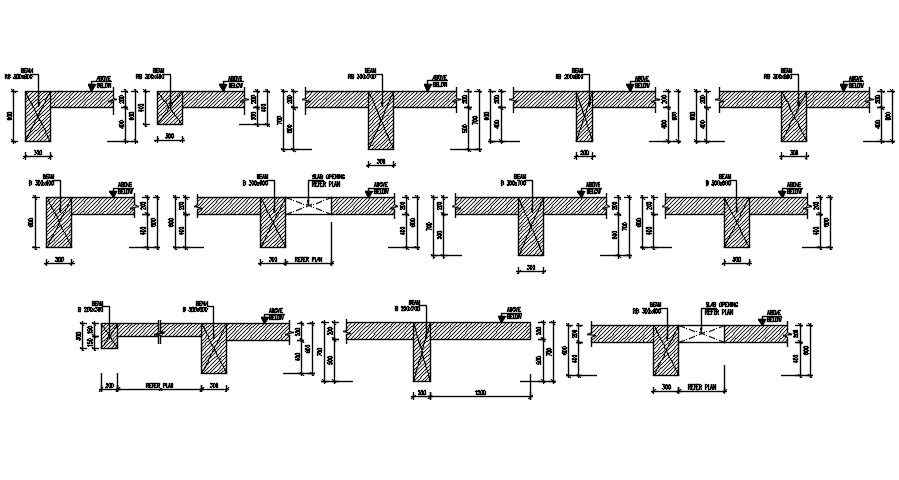Beam-slab detail in AutoCAD 2D drawing, dwg file, CAD file
Description
This architectural drawing is Beam-slab detail in AutoCAD 2D drawing, dwg file, CAD file. In this arrangement, beams form the columns while supporting slabs bridge the spaces in between the beams. It is a very established system. The relatively deep beams create a rigid floor with large spans and lateral load resistance. For more details and information download the drawing file.
Uploaded by:
viddhi
chajjed
