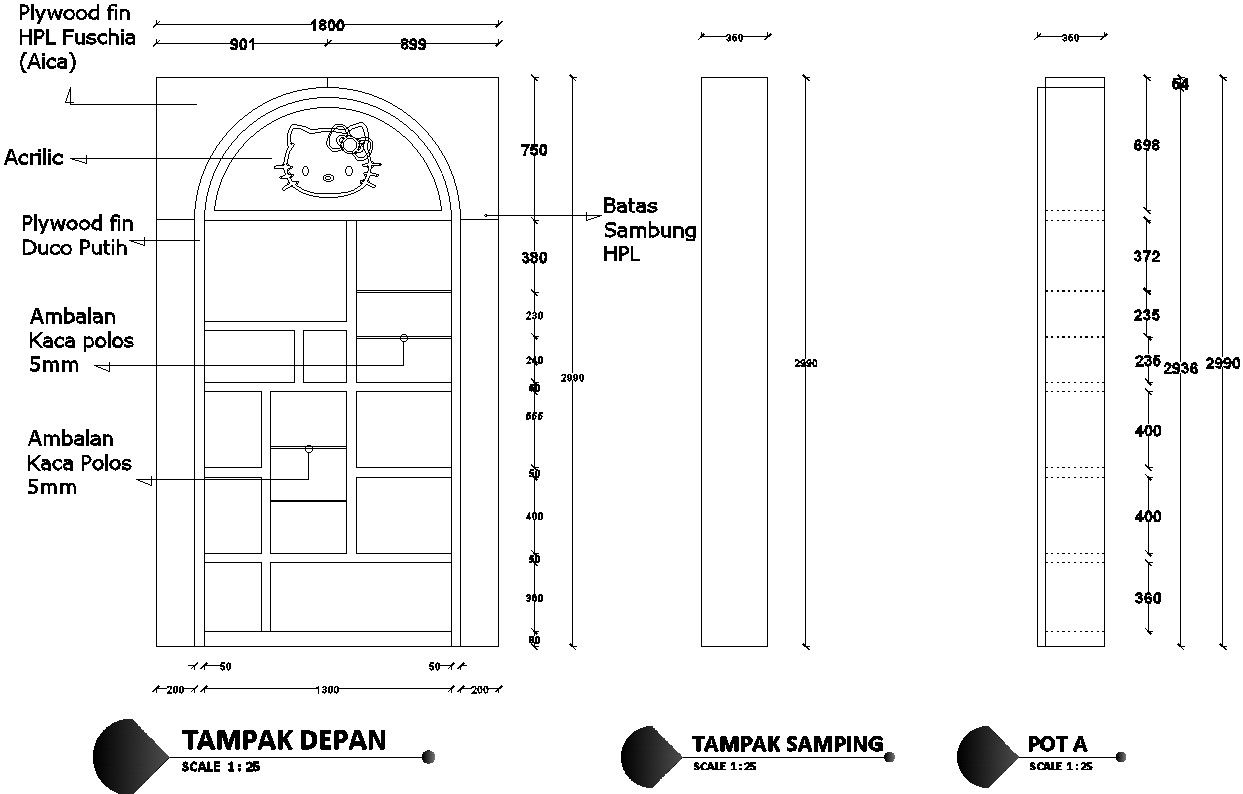Shelf design details in AutoCAD, dwg file.
Description
This Architecturall Drawing is AutoCAD 2d drawing of Shelf design details in AutoCAD, dwg file. A shelf (pl. shelves) is a flat, horizontal plane used for items that are displayed or stored in a home, business, store, or elsewhere. It is raised off the floor and often anchored to a wall, supported on its shorter length sides by brackets, or otherwise anchored to cabinetry by brackets, dowels, screws, or nails.

Uploaded by:
Eiz
Luna
