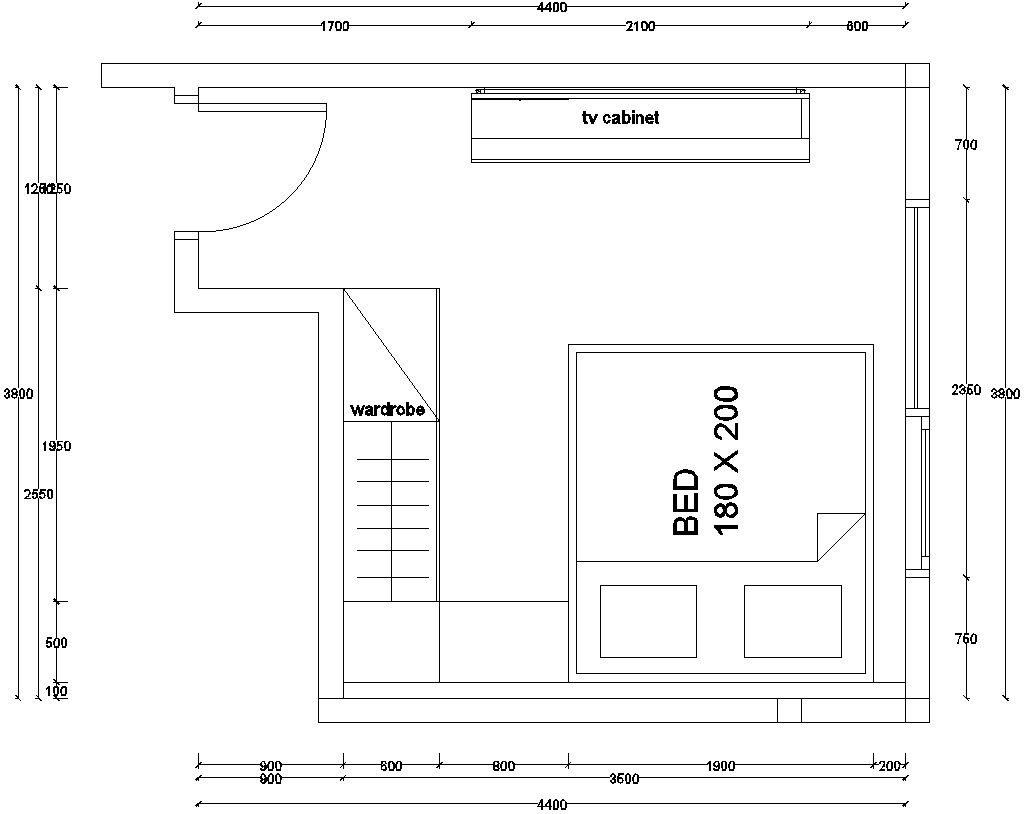Bedroom Plan DWG File Showing Design Details and Furniture Layout
Description
This AutoCAD DWG file provides a comprehensive bedroom plan design, including layout dimensions and furniture placement. The design ensures ample space for a king or queen-size bed, along with sufficient closet space, adhering to the standard size of 14 x 16 feet for a master bedroom. This detailed drawing is essential for interior designers and architects involved in residential projects, offering insights into spatial organization and furniture arrangement. The file is categorized under "Interior Design" in the "Guest Room Interior" section on Cadbull, a platform dedicated to CAD drawings and designs. This resource is invaluable for professionals seeking precise and ready-to-use CAD files for their projects.

Uploaded by:
Eiz
Luna
