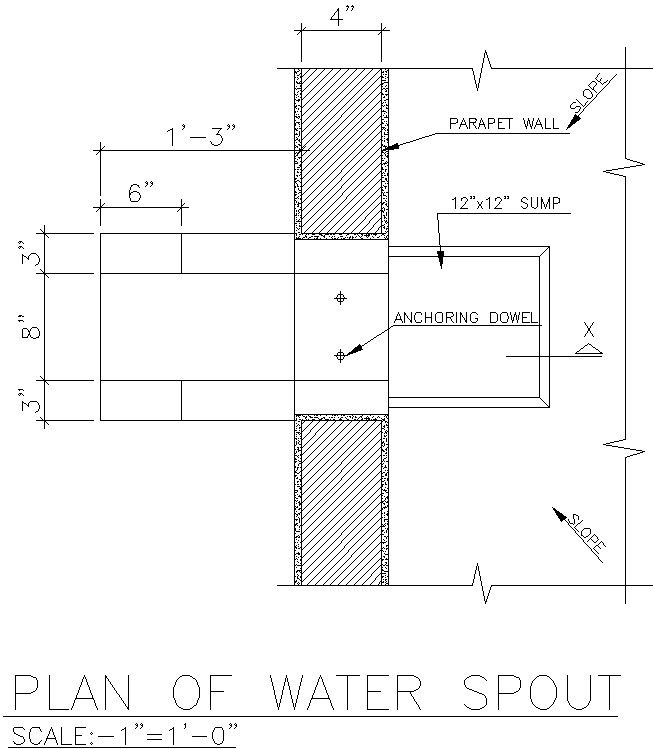Plan of water spout in AutoCAD, dwg file.
Description
This Architectural Drawing is AutoCAD 2d drawing of Plan of water spout in AutoCAD, dwg file. A (roof) ((rain- or drain-) water) (down-) pipe, spout, or leader, is a pipe for channeling rainwater down, typically from a rain gutter aside/around the lower edge of a building roof plane/section, as part of the building's rainwater management system(s).
File Type:
DWG
File Size:
4.5 MB
Category::
Construction
Sub Category::
Construction Detail Drawings
type:
Gold

Uploaded by:
Eiz
Luna
