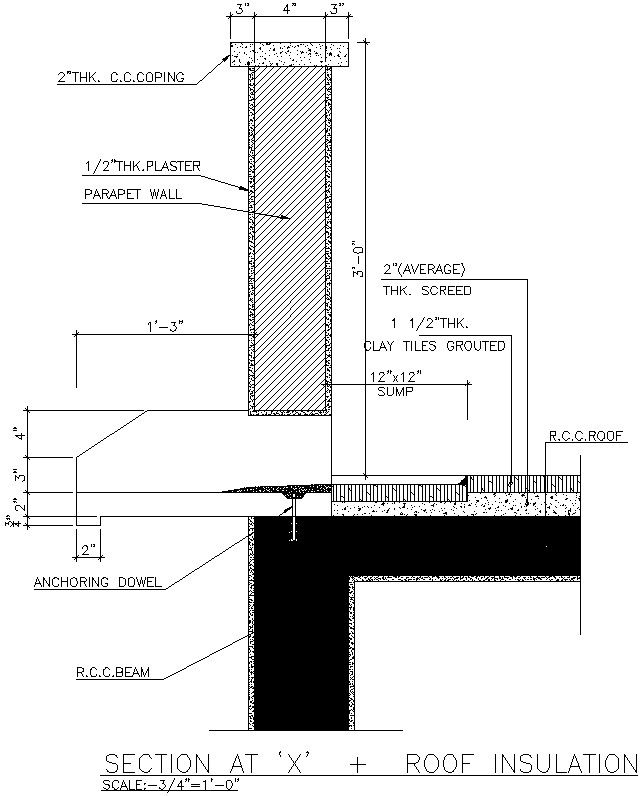Section of parapet wall and RCC beam in roof insulation in AutoCAD, dwg file.
Description
This Architectural Drawing is AutoCAD 2d drawing of Section of parapet wall and RCC beam in roof insulation in AutoCAD, dwg file. parapet, a dwarf wall or heavy railing around the edge of a roof, balcony, terrace, or stairway designed either to prevent those behind it from falling over or to shelter them from attack from the outside. A parapet is typically the uppermost reaches of a wall that extends above the roof level and provides a degree of protection to roof, gutters, balconies and walkways of houses, churches, castles, apartment blocks, commercial and other buildings. It may be constructed from brick, stone, concrete, timber or even glass. For more details and information download the drawing file.

Uploaded by:
Eiz
Luna
