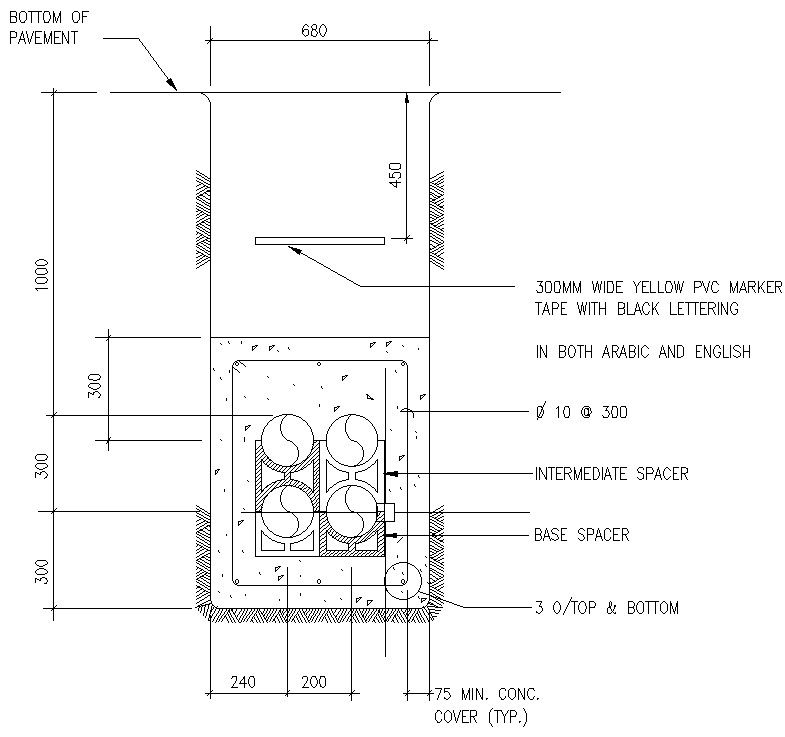Concrete intermediate spacer details in AutoCAD, dwg file.
Description
This Architectural Drawing is AutoCAD 2d drawing of Concrete intermediate spacer details in AutoCAD, dwg file. Intermediate Spacers withstand extreme temperature fluctuations to ensure installation longevity. Fabricated from heavy duty corrosion resistant high impact polymers to evenly distribute load weight for pipe sizes from 4 to 6, with a snap lock design for quick field assembly.

Uploaded by:
Eiz
Luna

