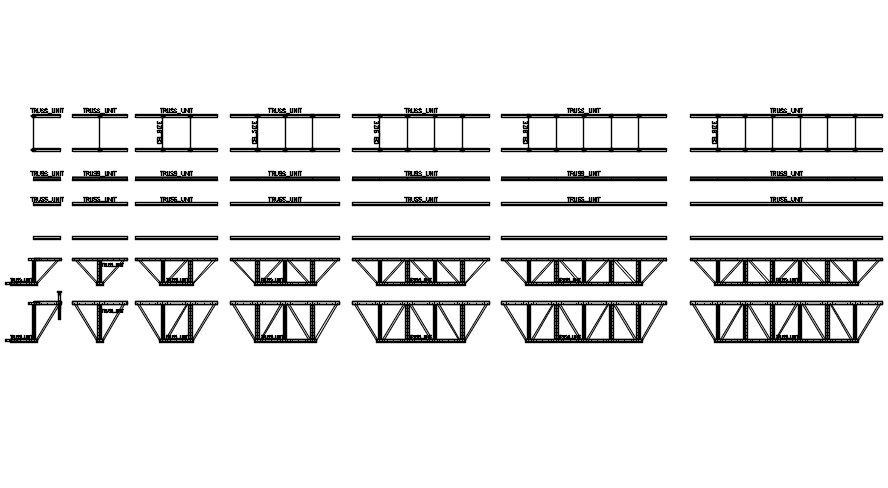Detailed truss design in AutoCAD 2D, dwg file, CAD file
Description
This architectural drawing is Detailed truss design in AutoCAD 2D, dwg file, CAD file. A truss is a type of structural system made up of two-force components that are organized in a planar triangle pattern and are either under tension or compression. A truss' stability is related to its triangular form. For more details and information download the drawing file.
Uploaded by:
viddhi
chajjed

