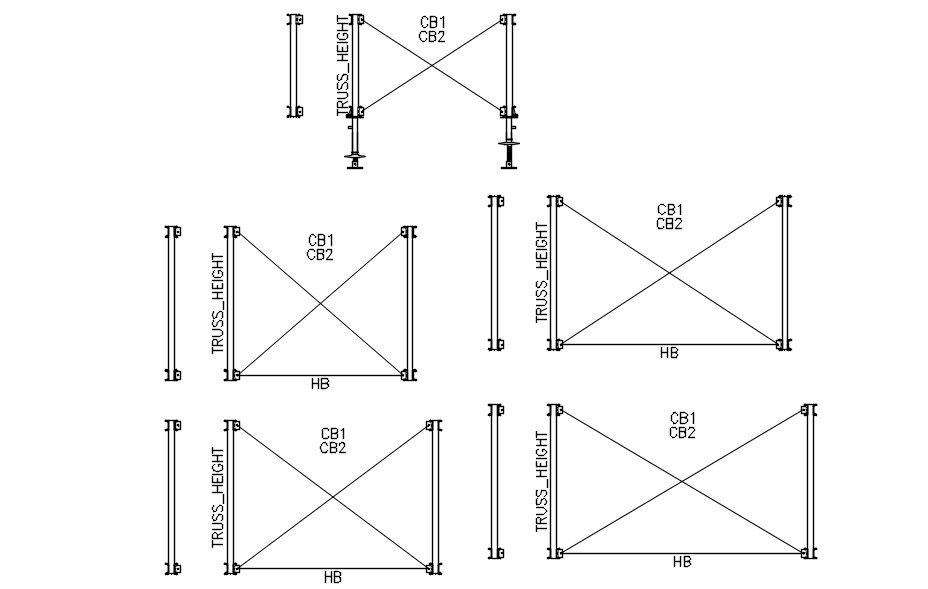Truss section design in detail AutoCAD drawing, dwg file, CAD file
Description
This architectural drawing is Truss section design in detail AutoCAD drawing, dwg file, CAD file. A truss is a structure made up solely of two-force components that is arranged so that the entire assembly functions as a single item. A structural component with only two locations receiving force is known as a two-force member. For more details and information download the drawing file.
Uploaded by:
viddhi
chajjed

