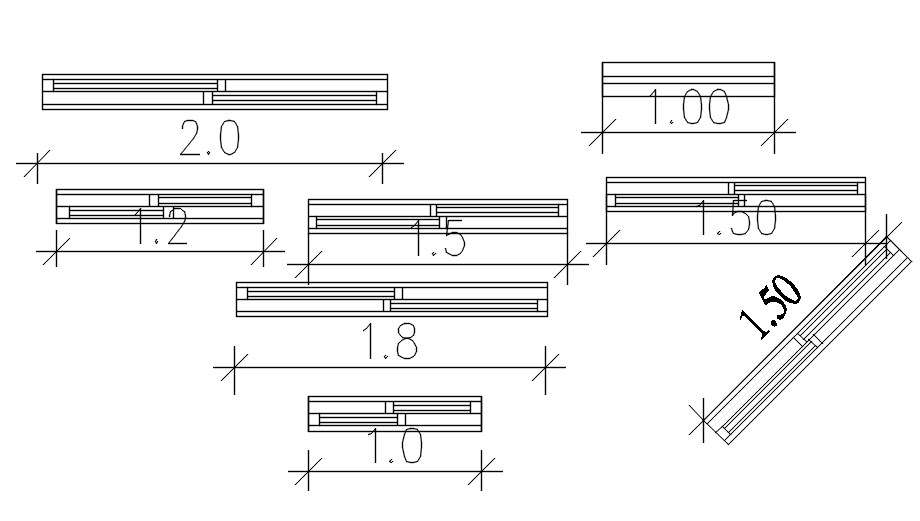
This architectural drawing is Sliding door design in AutoCAD 2D, dwg file, CAD file. The ability of sliding doors to save space is one of their most evident advantages. Sliding doors open sideways, but hinged doors need room to swing open. For more details and information download the drawing file.