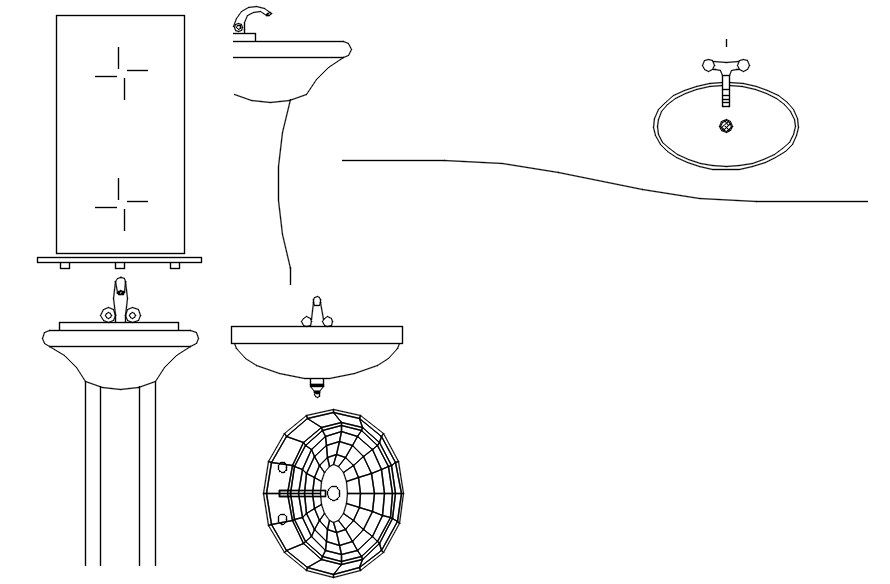Wash basin plan and elevation cad blocks in AutoCAD, dwg file.
Description
This Architectural Drawing is AutoCAD 2d drawing of Wash basin plan and elevation cad blocks in AutoCAD, dwg file. Sinks are common in kitchens in the United Kingdom, and homemakers use them to clean soiled utensils. Sinks, like basins, have a water-stopper and can store a few litres of water. Basins, on the other hand, come in a variety of forms, including circular and square.
File Type:
DWG
File Size:
20.3 MB
Category::
Dwg Cad Blocks
Sub Category::
Sanitary Ware Cad Block
type:
Gold

Uploaded by:
Eiz
Luna

