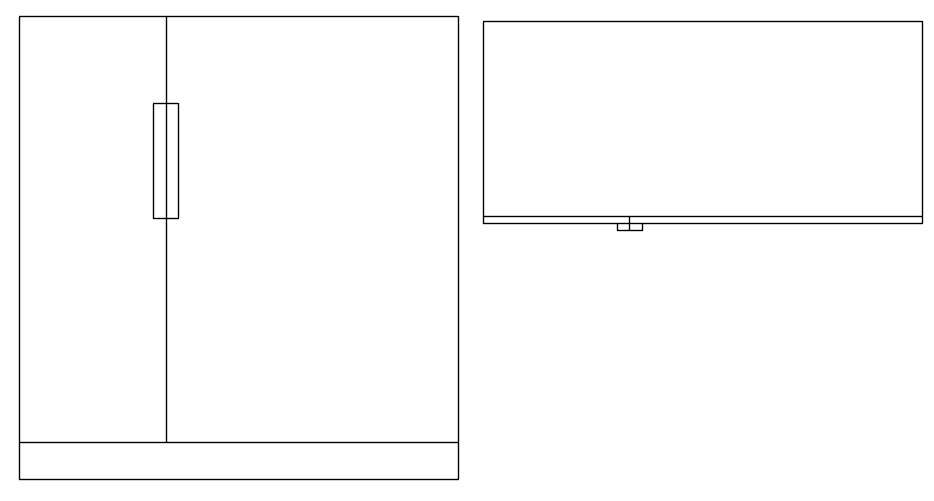
This Architectural Drawing is AutoCAD 2d drawing of Shoe cabinet cad block in AutoCAD, dwg file. Open shoe cabinets are those shoe racks also known as shoe racks: grills, open shelves and ladders, without doors or backs, often placed in less visible areas such as walk-in closets, closets or garages, fixed to the wall or behind a door.