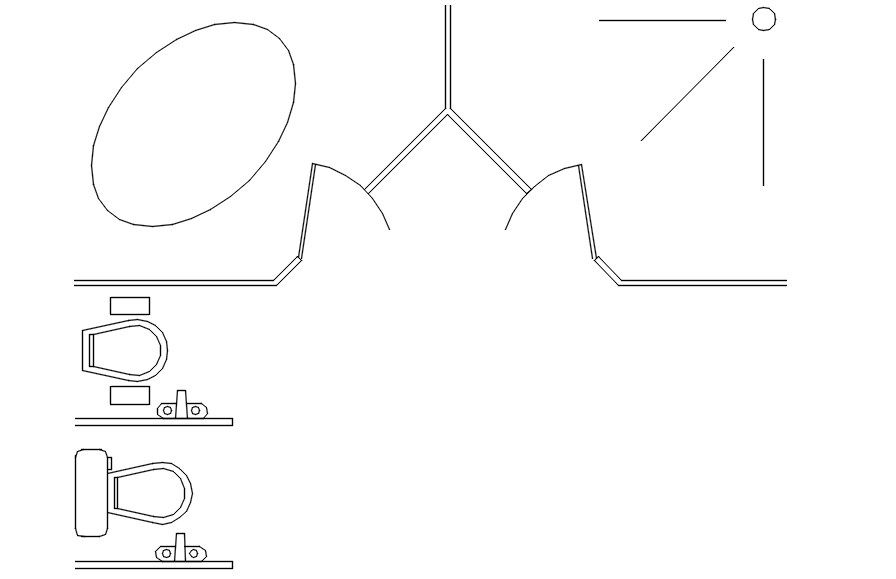Bathroom all sanitary ware layout in AutoCAD, dwg file.
Description
This Architectural Drawing is AutoCAD 2d drawing of Bathroom all sanitary ware layout in AutoCAD, dwg file. In a nutshell, sanitary ware is any product in your bathroom that is plumbed in, whether that be a shower, sink, bidet or toilet.
File Type:
DWG
File Size:
20.3 MB
Category::
Dwg Cad Blocks
Sub Category::
Sanitary Ware Cad Block
type:
Gold

Uploaded by:
Eiz
Luna
