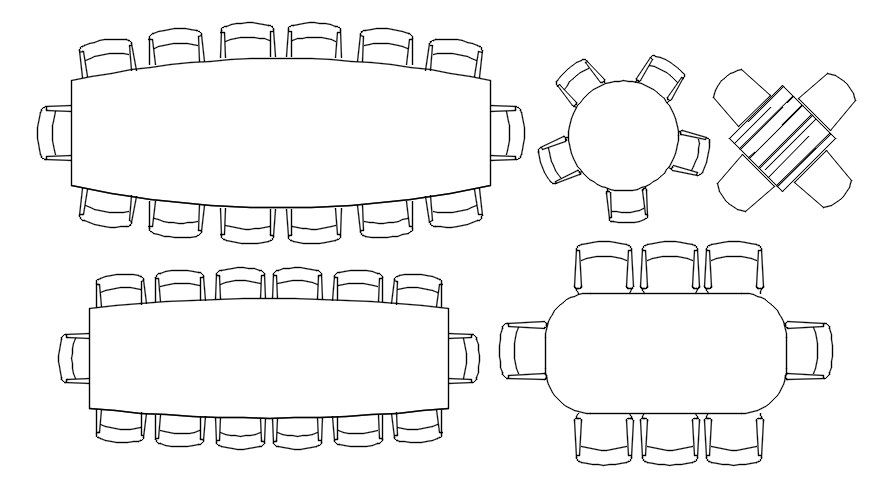2D blocks of meeting tables, dwg file, CAD file, AutoCAD drawing
Description
This architectural drawing is 2D blocks of meeting tables, dwg file, CAD file, AutoCAD drawing. Executive meetings have typically taken place at conference tables. They were long, rectangular, and intimidating, drawing attention to the key figure who typically occupied the chair at the head of the table. For more details and information download the drawing file.
Uploaded by:
viddhi
chajjed
