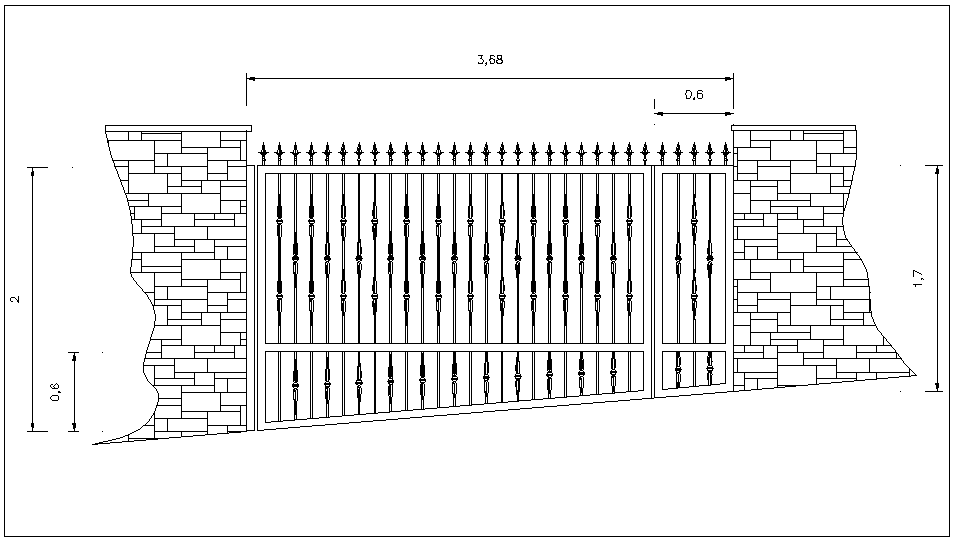Large access forged door design
Description
Large access forged door design dwg file with view of door view with arrow shaped design and wall view with necessary dimension
File Type:
DWG
File Size:
73 KB
Category::
Dwg Cad Blocks
Sub Category::
Windows And Doors Dwg Blocks
type:
Gold

Uploaded by:
Liam
White

