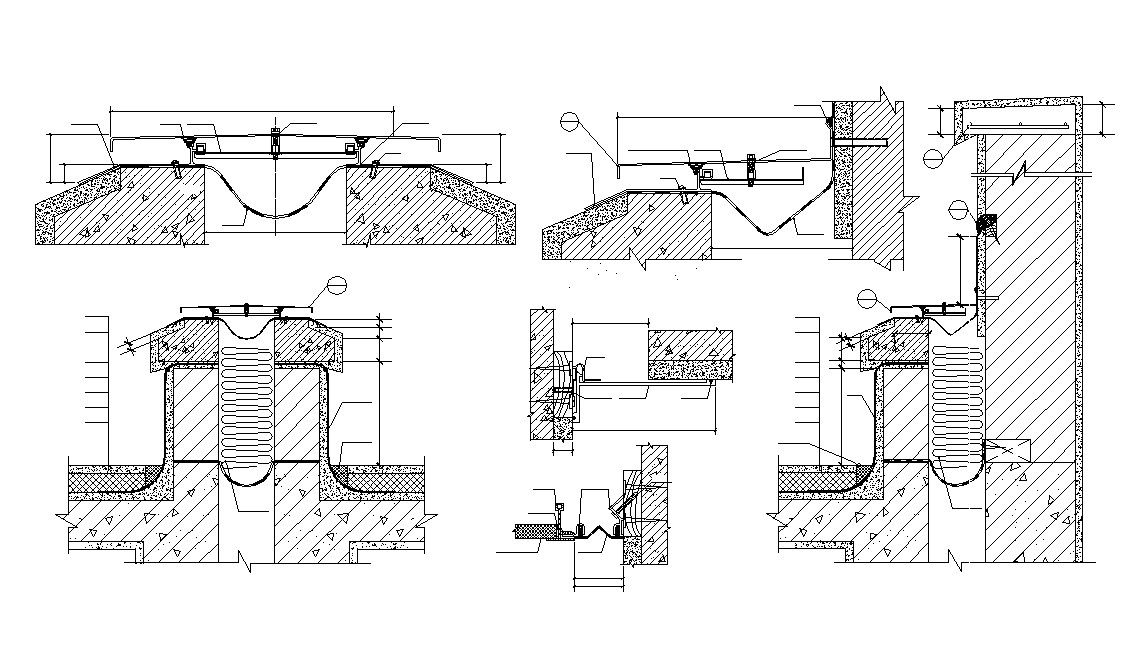Sliding door AutoCAD Plan
Description
Sliding door AutoCAD Plan; shows the details of the door along with the concrete wall.
File Type:
DWG
File Size:
383 KB
Category::
Dwg Cad Blocks
Sub Category::
Windows And Doors Dwg Blocks
type:
Gold
Uploaded by:

