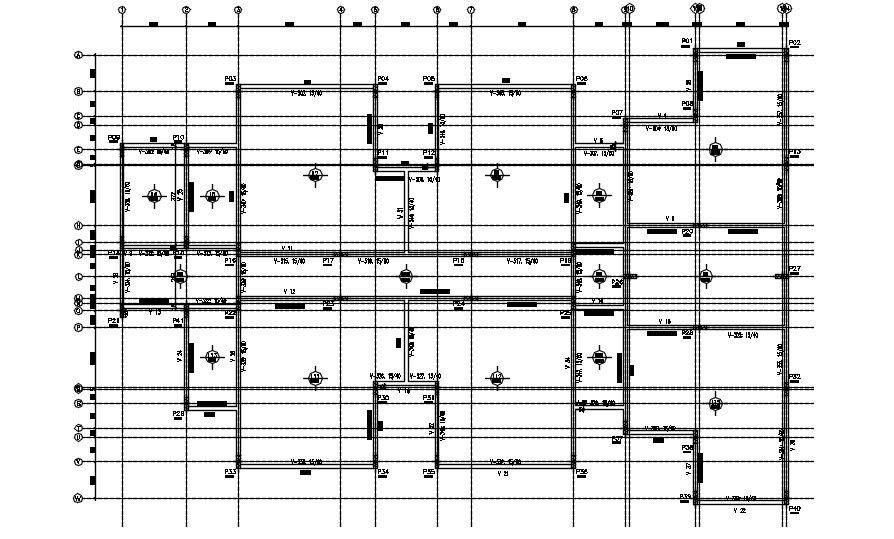Lining shape details of multistoried building in AutoCAD, dwg file.
Description
This Architectural Drawing is AutoCAD 2d drawing of Lining shape details of multistoried building in AutoCAD, dwg file. Propped structure: a platform for seating columns. Suspended structure: horizontal floors which are supported by high strength steel cables. Cantilever structure: removes the necessity of columns. Braced structure: Braced frames reduce lateral displacement, and bending moment in ...

Uploaded by:
Eiz
Luna

