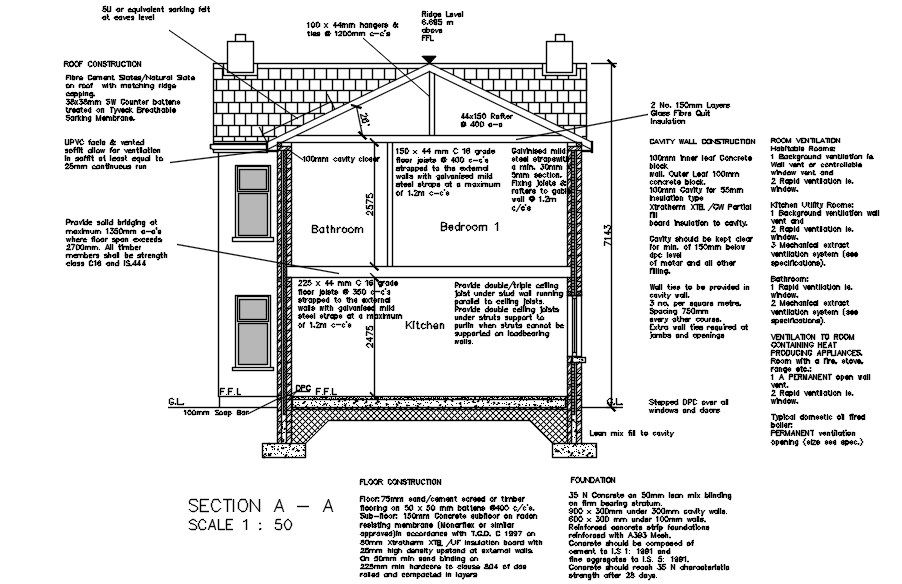Detail section of a house in AutoCAD, dwg file.
Description
This Architectural Drawing is AutoCAD 2d drawing of Detail section of a house in AutoCAD, dwg file. Detail drawings provide a detailed description of the geometric form of a part of an object such as a building, bridge, tunnel, machine, plant, and so on. They tend to be large-scale drawings that show in detail parts that may be included in less detail on general arrangement drawings.

Uploaded by:
Eiz
Luna
